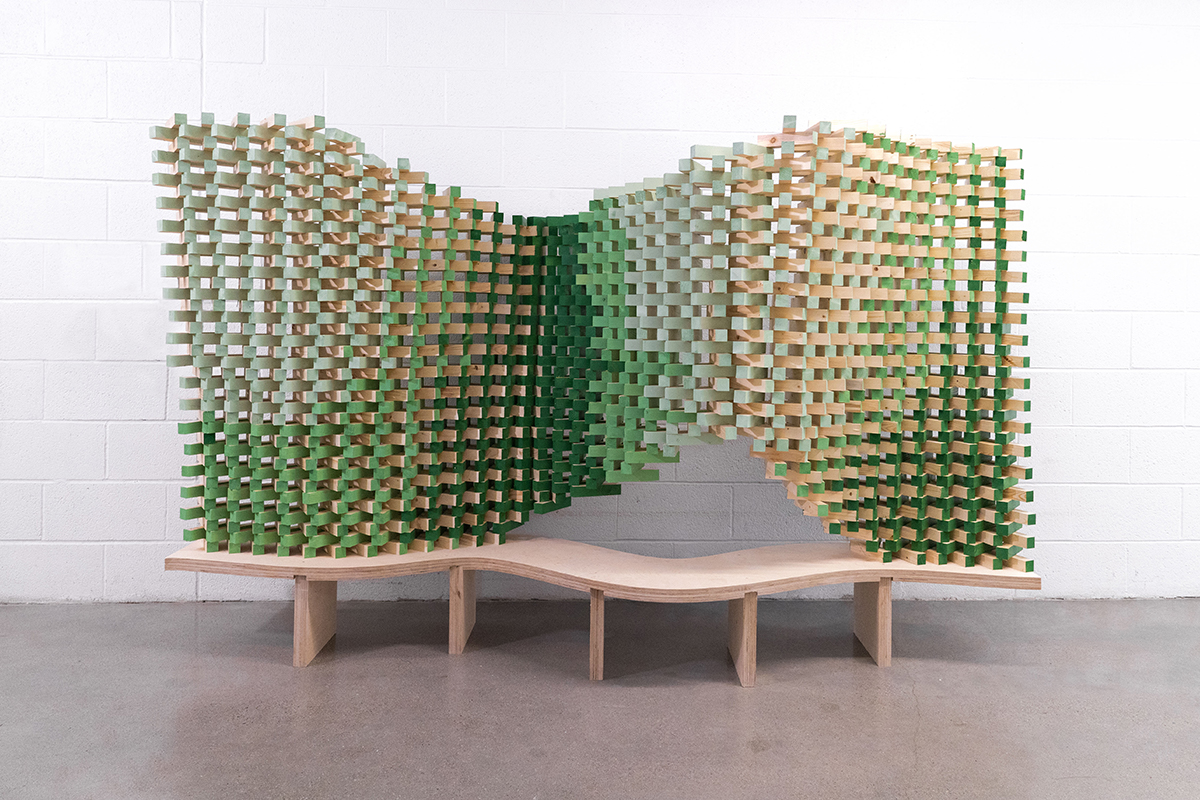UR-10 Robot Workshop
Project Description
Designing and building in the 21st century involves continuous translation between digital information and physical material and space. This workshop provided students with a customizable tool and workflow that can be used to integrate a digital design space with the real space of a robotic fabrication system – in this case, a UR robot equipped with Robotiq gripper and Vention linear rail. Workshop participants used Rhino and Grasshopper to explore design iterations and program a robot to build a full-scale wooden block wall over the course of 2 days of design and fabrication.
Robotic fabrication provides many opportunities for custom fabrication processes, including precise, repeatable positioning of tools and materials. When designing for robotic construction, designers must work with the constraints of the material, such as the size and quantity of pieces, as well as the maximum reach and payload of the robot and the tools. Learning to design within constraints can provide opportunities for systems thinking and creative problem solving.
Digital designs can be informed by site data, including environmental or performance factors. They can also be driven by material + tectonic considerations or by user inputs. As we gain control of the tools and workflows, workshop participants will explore how to integrate their own design informed by analysis and simulation data into the system. A design will be developed for production using the robotic fabrication cell. The final prototype, designed and fabricated through a collaborative human/robot fabrication process will be exhibited as a record of the workshop.
Photos by Michelle Ng, Drawings by workshop participants






