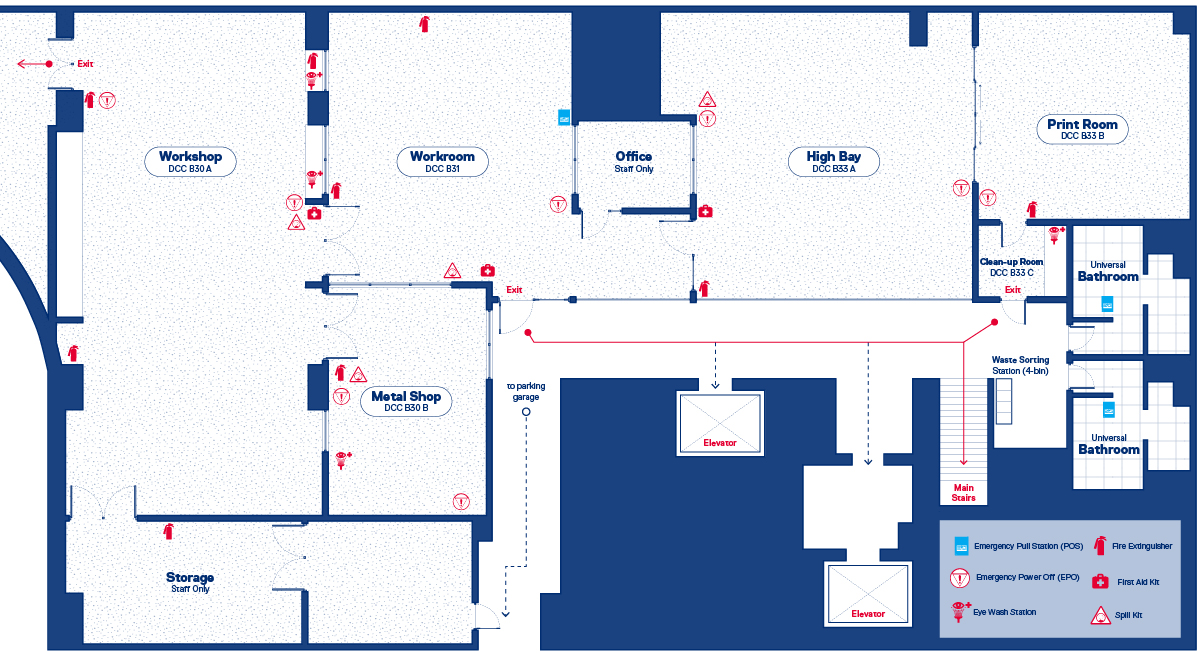You are now in the main content area
Facilities
Our facilities span over 8,300 square feet.
We operate between level B of the Daphne Cockwell Health Sciences Complex (DCC) and SID104 in the School of Interior Design.


Our DCC facility is home to a workroom and robotic high bay along with a wood working, metal working, and printing lab.
