Signage Requests
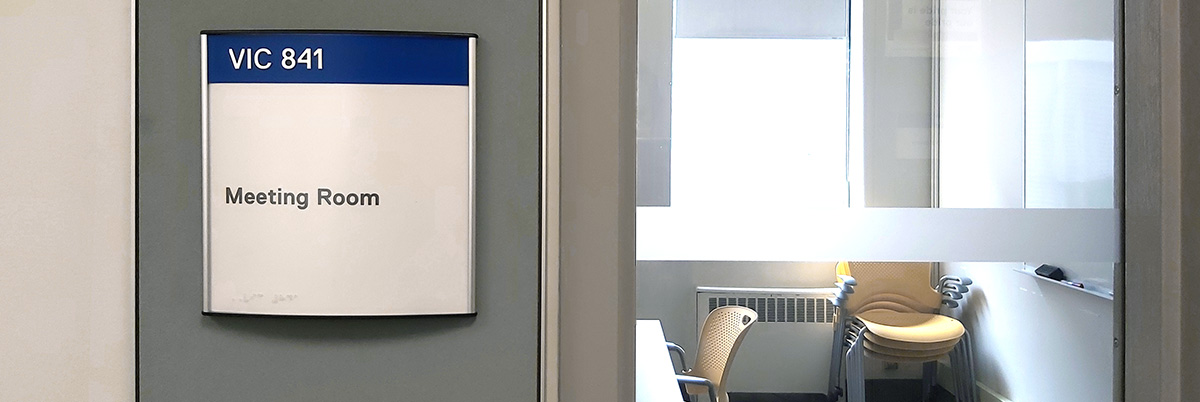
Signage standards and guidelines
Toronto Metropolitan University has a signage standards manual and regulates the signage on (or attached to) university-owned and -operated building surfaces and infrastructure. These standards are in place in order to:
- preserve the quality of the campus environment and support the university’s institutional identity and brand with a consistent, coordinated visual sense of place.
- maintain an environment where visual clutter is minimized and consistency is prioritized to support wayfinding and recognition of public safety and mandatory signage.
- reduce potential safety hazards, ensure code compliance (e.g. fire safety and building code) and adhere to applicable laws, by-laws and regulations for signs and printed materials.
- ensure that signage materials meet institutional standards for durability, upkeep and unnecessary maintenance costs or damage to university property.
- confirm signage applications and messaging meet design and placement guidelines for accessibility.
- ensure appropriate community messaging and content that is in line with the TMU codes of conduct and civility policies.
With the university’s renaming, it is critical that we maintain brand consistency. Our new name provides us with the opportunity to create a cohesive experience for our students, faculty, staff, partners and stakeholders.
Departmental signage

Order new signs for your department’s space
Departmental signage intended to be installed within a department’s space or assigned area is the responsibility of the individual department and must conform to the current TMU Signage Standards Manual.
Departmental signs include:
- department directories, staff directories and office plans and inner departmental wayfinding
- name plates for offices or room IDs for assigned spaces
- department IDs for auxiliary units and/or within assigned, departmentally-controlled spaces
- signage related to a department’s rebranding
- signage required for equipment that is specialized and operated only by particular users (e.g. research lab equipment)
Employees can order interior office signage for their assigned, interior departmental spaces or building directory updates through the (google form) Departmental Signage Request form (external link) .
Review the (PDF file) TMU Signage Standards Manual for a full list of the types of signs available.
Production and installation timelines
It takes anywhere between two to six weeks to produce and install signage. Be sure to build this lead time into your planning.
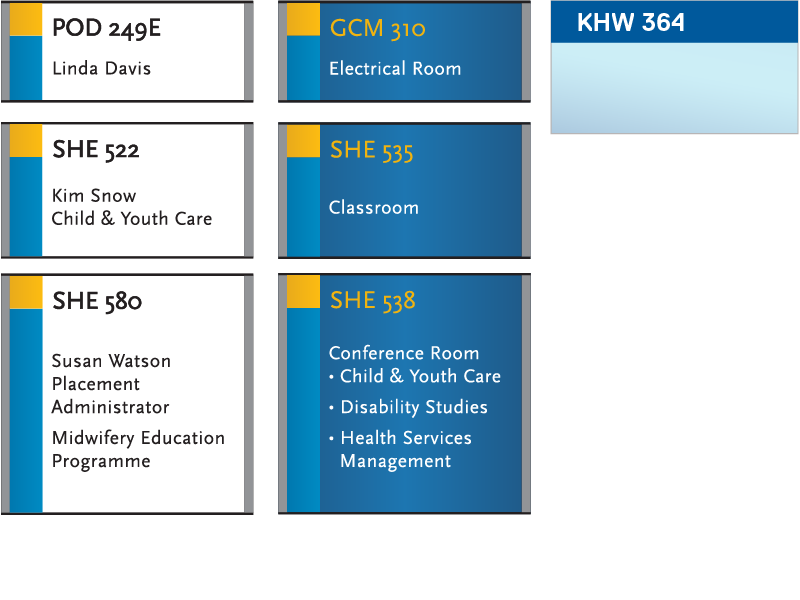
When room ID updates are required, legacy sign holders, which do not have any tactile features and use older branding that typically includes a gold square in the upper left corner, must be replaced with the newer sign holders which have the raised tactile room numbers and Braille features on the lenses.
Please contact the Facilities Help Desk (Fixit) at fixit@torontomu.ca for assistance with replacing legacy room ID signage.
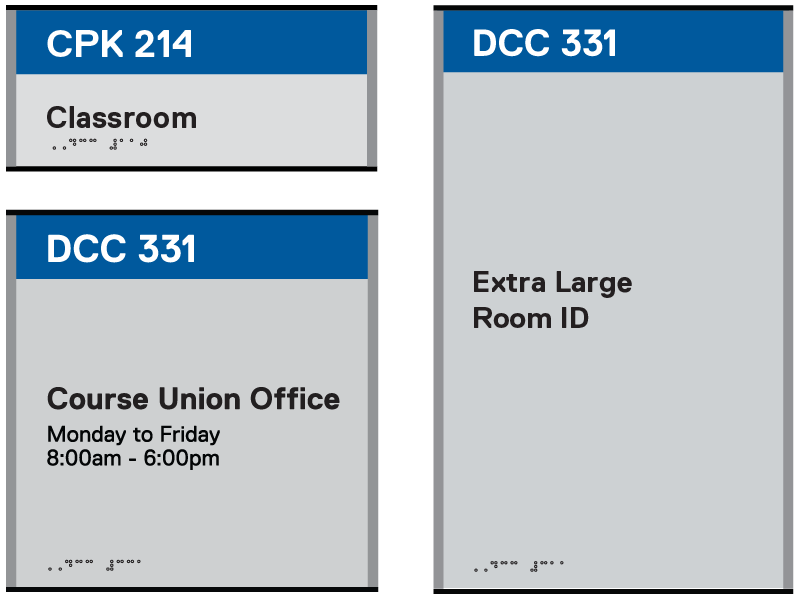
Updating content inserts for existing Room ID signs
Templates are available for current sign holders — which are identifiable by the raised tactile room numbers and Braille features on the lenses. These may be downloaded and printed by departments on a regular black and white printer. Templates are provided with the Arial font.
The inserts must be used in accordance with the specifications in the TMU Signage Standards Manual to ensure that Room IDs meet university brand and accessibility guidelines. Please do not change the font size, style, font colour or use coloured paper.
Download a sign insert template for current signs
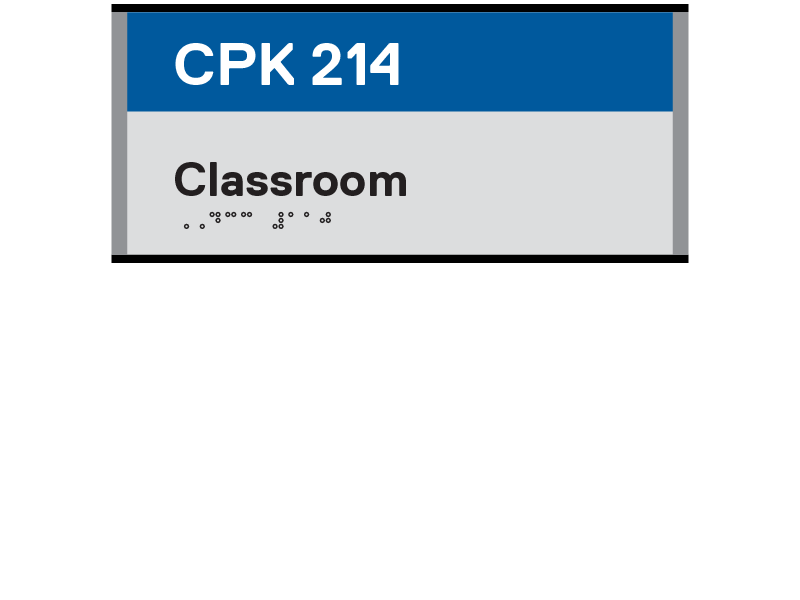
Description:
221 mm W x 99 mm H (8.7” W x 3 7/8” H) with acrylic lens featuring raised tactile room numbers and Braille and paper insert.
To be used when there are two lines of text or less.
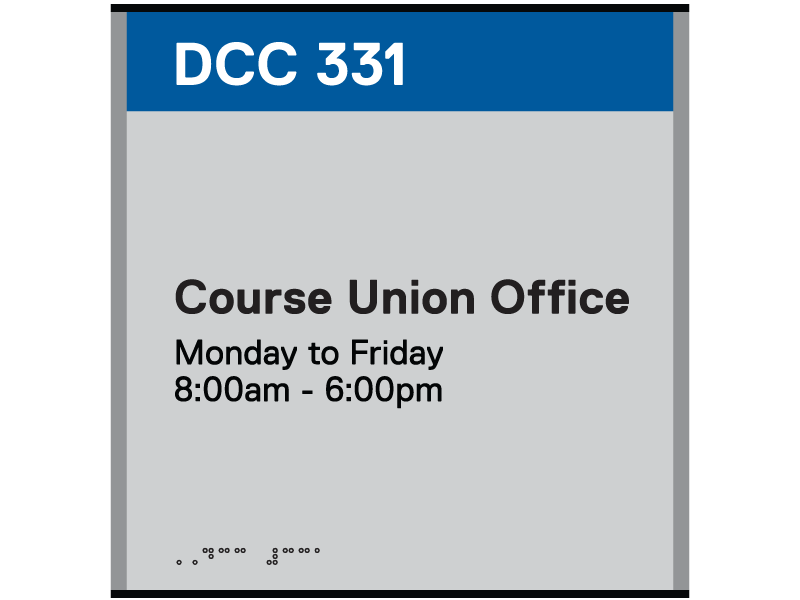
Description:
221 mm W x 227 mm H (8.7” W x 8 7/8” H) with acrylic lens featuring raised tactile room numbers and Braille and paper insert.
To be used when there are more than two lines of text.
Wayfinding, directories, room numbers and safety signage

Statutory signage and public wayfinding signage is the responsibility of Facilities Management and Development (“Facilities”). This includes:
- building identification
- building directories
- directional signage and wayfinding between buildings, departments and services
- room numbers (room tags)
- washroom and amenity signage
- mandatory signage required for regulatory compliance (e.g. fire, electrical, communications etc.)
- safety and security
If you see damaged or missing signage in common areas or shared spaces, contact the Facilities Help Desk (Fixit).
Leased Spaces
For changes to signage such as tenant directories and floor listings in leased buildings, please contact the Facilities Help Desk (Fixit). Our team will facilitate signage orders and updates with the property management teams of the leased facilities.
Posters, notices and banners
TMU has several posting boards available on-campus for students, staff, and faculty to post information about upcoming events, available services, research studies, etc. Review information on the use of these posting boards and approval processes.