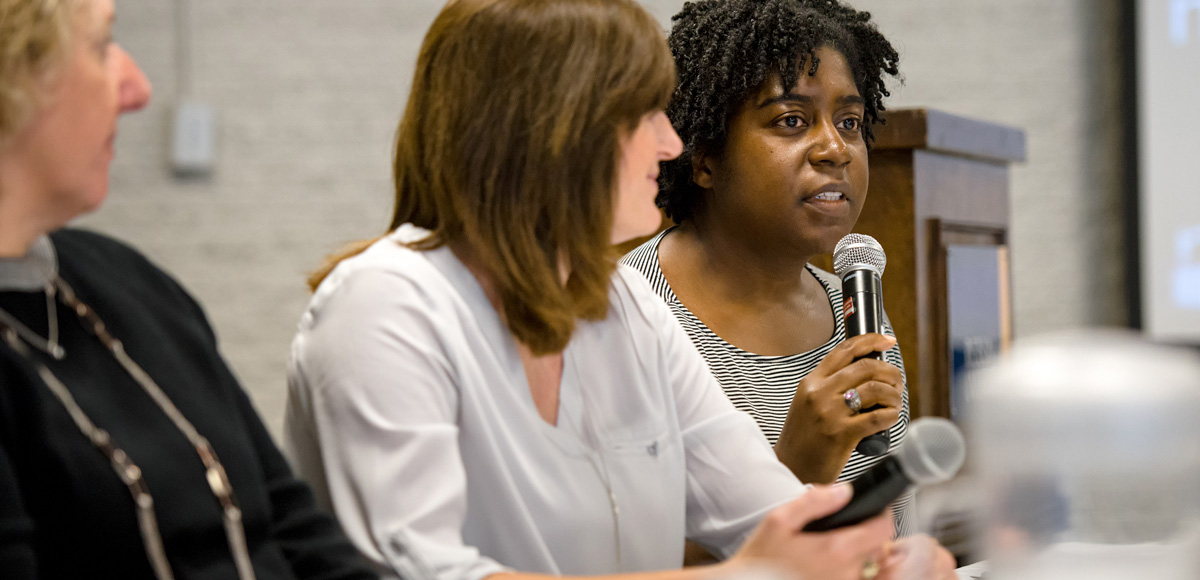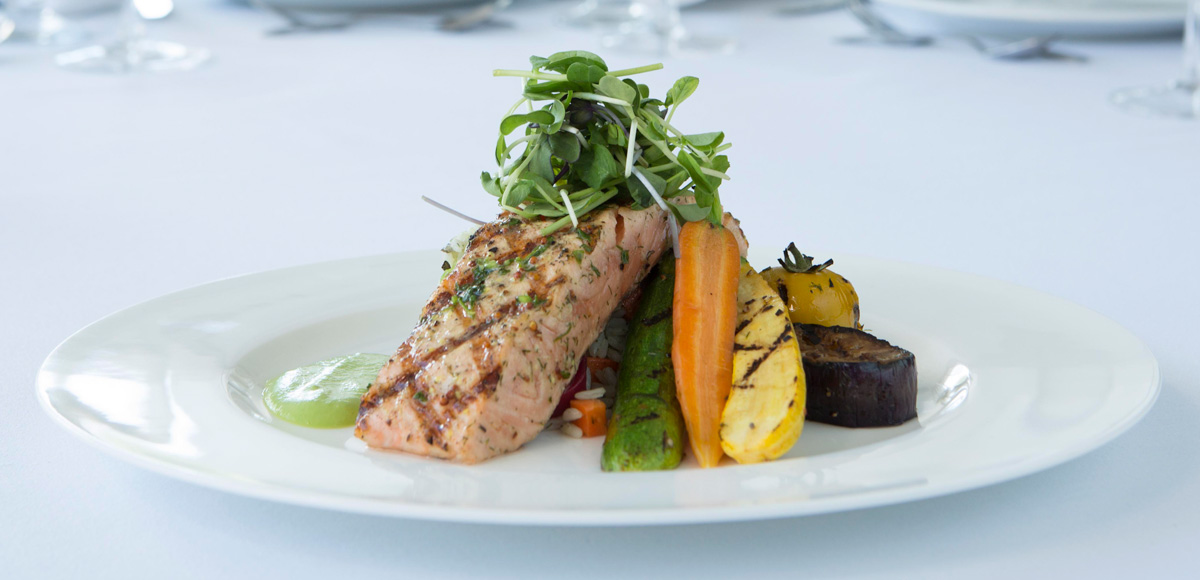Meeting Rooms
There are a variety of meeting rooms available for rent throughout the year at the International Living and Learning Centre (ILLC).
Our meeting rooms can be setup in a variety of styles to suit the needs of your event and accommodate a specific number of people. Visit Room Layouts and Setup Styles to explore your options.
A sample of meeting rooms

Book audio/visual
Contact Media Services to arrange audio/visual equipment.

Book catering
Visit TMU Eats catering to order food for your event.
At-a-glance comparison chart
Rental rates do not include fees for catering, audio visual equipment, set up costs, cleaning, or HST.
Meeting rooms at the International Living and Learning Centre (ILLC)
Location
International Living and Learning Centre
240 Jarvis St.
The International Room is one of our largest and most versatile conference rooms, and can be used for meetings, workshops, dinners, receptions, or all of the above.
| Room layout and capacity | Reception: 150 people Theatre: 120 people Banquet: 88 people Classroom: 60 people Boardroom: 30 people U-shape: 25 people |
|---|---|
| Dimensions | Area: 59’ x 26’3 (1,690 ft²) Ceiling height: 9'10" |
| Rental rates | 4 hours or less: $390 Rental rates do not include fees for catering, audio visual equipment, set up costs, cleaning, or HST. |
If you have a smaller group, but still want the versatile room setup options, the International Room can be divided into three separate smaller rooms: the London Room, the Paris Room and the Vienna Room.
| Room layout and capacity | Reception: 90 people Theatre: 75 people Banquet: 50 people Classroom: 24 people Boardroom: 20 people U-shape: 15 people |
|---|---|
| Dimensions | London
Paris
Vienna
|
| Rental rates | 4 hours or less: $180 Rental rates do not include fees for catering, audio visual equipment, set up costs, cleaning, or HST. |
For smaller functions, you can also choose to combine either the London and Paris Rooms or the Paris and Vienna Rooms, thus occupying two-thirds of the International Room.
| Room layout and capacity | Reception: 90 people Theatre: 75 people Banquet: 50 people Classroom: 24 people Boardroom: 20 people U-shape: 15 people |
|---|---|
| Dimensions | London Paris
Paris Vienna
|
| Rental rates | 4 hours or less: $280 Rental rates do not include fees for catering, audio visual equipment, set up costs, cleaning, or HST. |
Seminar Rooms ILC-100 and ILC-102 are perfect for small meetings of no more than 40 people. Each room includes whiteboards that can support collaboration.
| Room layout and capacity | Classroom: 40 people Boardroom: 25 people U-shape: 21 people |
|---|---|
| Dimensions | Seminar Room ILC-100
Seminar Room ILC-102
|
| Rental rates | 4 hours or less: $200 Rental rates do not include fees for catering, audio visual equipment, set up costs, cleaning, or HST. |
Located on the second floor of the ILLC, Seminar Rooms ILC-212 and ILC-226 can be used for small meetings for 15-18 people.
| Room layout and capacity | Boardroom: 18 people U-shape: 15 people |
|---|---|
| Dimensions | Seminar Room ILC-212
Seminar Room ILC-226
|
| Rental rates | 4 hours or less: $175 Rental rates do not include fees for catering, audio visual equipment, set up costs, cleaning, or HST. |
Located on the second floor of the ILLC, Boardrooms ILC-224 and ILC-2017 are best for small gatherings like meetings or workshops for 6-8 people.
| Room layout and capacity | Boardroom: 8 people |
|---|---|
| Dimensions | Boardroom ILC-224
ILC-207
|
| Rental rates | 4 hours or less: $90 Rental rates do not include fees for catering, audio visual equipment, set up costs, cleaning, or HST. |
Access for people with disabilities
TMU is committed to accessibility for persons with disabilities. If you have any particular accommodation requirements or questions, please contact our team at spacereservations@torontomu.ca. You can also learn about specific building access and explore the digital campus map to locate elevators and accessible washrooms.
Questions?
If you have any questions about spaces on campus or booking your event, please contact us at spacereservations@torontomu.ca.
Book this space
Complete the Space Reservation Request Form. (external link)
Book catering
Visit (google doc) Catering by TMU Eats (external link) to order food for your event.







