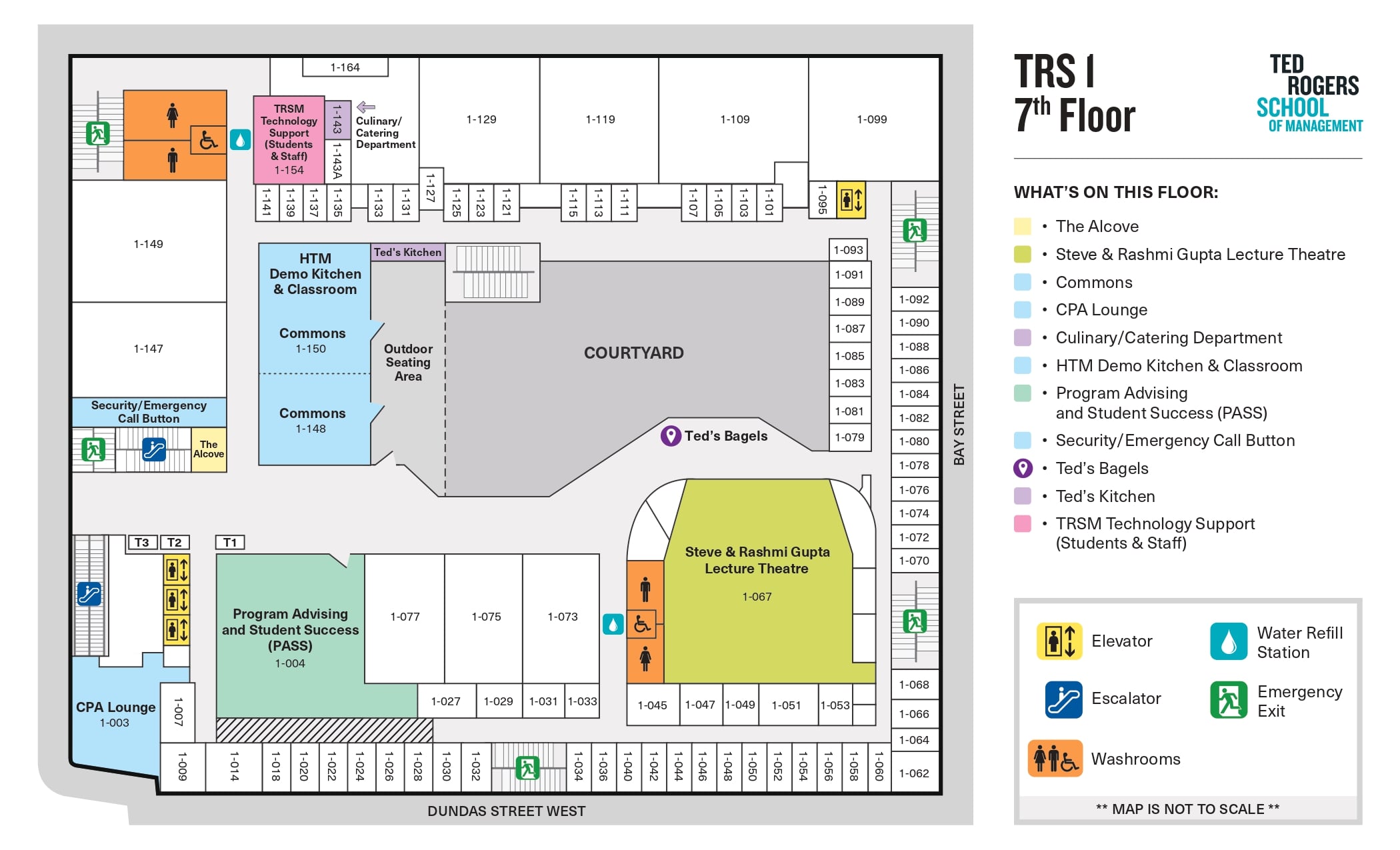Our Facilities
On the corner of Bay & Dundas...
…Sits the The Ted Rogers School of Management (TRSM), a 220,000 square-foot building designed to mirror the diverse management programs we offer. Since its opening in 2006, The Ted Rogers School has supported the various teaching styles and technology needed to provide a rigorous, relevant and innovative learning environment.
The Ted Rogers School's interior central courtyard casts natural light into all three public floors while our open concept hallways provide space for study and networking between classes. Our classrooms range in style from flat-floored movable desks to tiered fixed seating to our 500-seat auditorium. Our designated event lounge provides a unique view of the city’s busiest intersection, Yonge & Dundas Square.
At 55 Dundas Street West, The Ted Rogers School is conveniently situated in Toronto’s downtown core. The building can be accessed directly from CF Toronto Eaton Centre, TTC Dundas Subway Station, & The Atrium on Bay (via the PATH).
Ted Rogers School of Management
55 Dundas Street West
Toronto, ON M5G 2C5
NOTE: OneCard required for building access
Features
- A 500-Seat Auditorium
- 5 55-Seat Classrooms
- 8 90-Seat Classrooms
- 6 135-Seat Lecture Halls
- 2 200-Seat Lecture Halls
- Research labs & advanced technological computer labs (ex. The Bloomberg Lab)
- 11 Breakout Rooms (Exclusive to Ted Rogers School Students & Graduate Programs)
- 2 dedicated open floored event spaces (alcohol licensed)
- In-house catering and food kiosk
- Accessible washrooms on each floor
- Wifi access (for all TMU students and guests)

Advanced technological computer labs

55 to 200 seat classrooms and lecture halls

Dedicated open floored event spaces
Accessibility
The Ted Rogers School at Toronto Metropolitan University is committed to ensuring that the building is barrier free and the physical environment and public spaces are accessible to all.
The Ted Rogers School features:
- Elevators & Escalators on all 3 floors
- Single, private all gendered washrooms
- Accessible Parking (via CF Toronto Eaton Centre Parkade)
Environmental considerations
The Ted Rogers School works closely alongside central TMU Facilities to find innovative ways to reduce our carbon footprint. The building is heated and cooled using the Enwave System (external link) .
The TRSM Special Events & Property Management Office has started a landfill diversion program with a For Free Table on the 7th floor. Faculty, staff, and students can drop off gently used stationary, decor, and kitchenware. The TMU community are then welcomed to pick them up and give these items a second life!
We encourage all events hosted at The Ted Rogers School to be as green as possible.
Safety and security
The Community Safety & Security Department (CSS) work to integrate, coordinate, and guide the efforts of the community in ensuring everyone feels safe and acts in a manner that promotes the university's culture, mission and objectives positively. Services such as WalkSafe are available to all TMU Community members.
COVID-19 Health & Safety
TMU is continuously updating news & policies regarding the ongoing COVID-19 Pandemic.
Building maps
Built in partnership with Cadillac Fairview, The Ted Rogers School was built around the existing Bay & Dundas Parkade. The first 6 floors are dedicated to retail and parking. The Ted Rogers School encompasses floors 7 (TRS 1), 8 (TRS 2), & 9 (TRS 3).



















