Interior Design Professor Inaugurates new pavilion at the Aga Khan Garden Alberta
Interior Design Professor and Architect Taymoore Balbaa (opens in new window) recently celebrated the opening of the Diwan pavilion (external link, opens in new window) at the Aga Khan Garden Alberta, a project led by his architecture and design studio, AXIA Design (external link, opens in new window) . The Diwan is a year-round pavilion and event space at the University of Alberta Botanic Gardens and is the finishing piece of the 4.8-hectare Aga Khan Garden in Devon, Alberta.
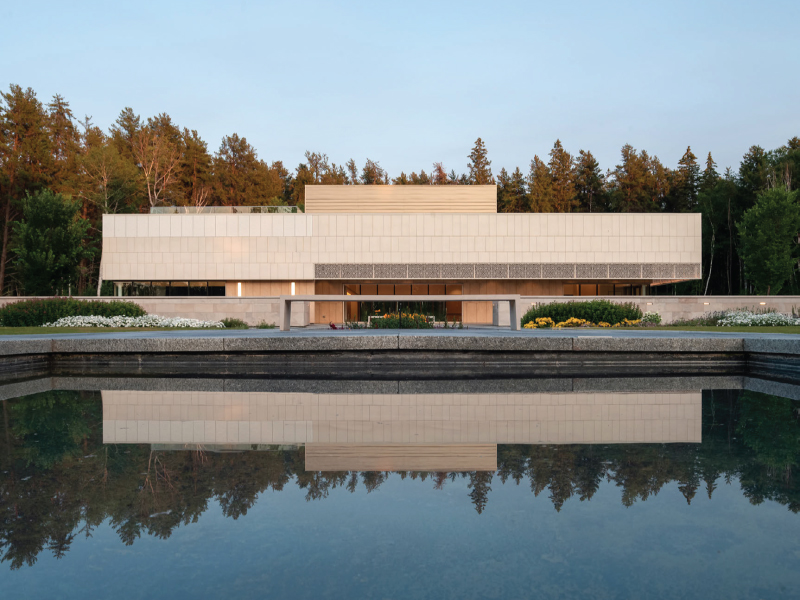
Front-facing view of the Diwan Pavilion. Image courtesy of AXIA Design Associates
Balbaa has spent his architectural career developing contemporary buildings for fine arts, places of worship, social housing and cultural and educational centres in geographically diverse settings and climates. He is a licensed architect in Canada and the European Union and has been a professor at the School of Interior Design for 10 years. His design projects span a broad range of built-form, from urban infill projects in Toronto to high-rises in Hong Kong.
After completing apprenticeships at some of the top design firms in the world, Balbaa set out to create his multi-disciplinary firm focused on international design competitions with his longtime friend and former classmate, Chris Wong. The two found early success with results in international design competitions, which propelled the practice and helped them build expertise in complex cultural and community-based buildings around the world.
As Balbaa remarked, their firm is passionate about putting themselves out there and applying for a diverse range of design competitions and commissions. “We love to throw ourselves at all different kinds of public commissions,” stated Balbaa. “Whether it’s building social housing in the city of Toronto or international bids such as the Diwan pavilion at the Aga Khan Garden.”
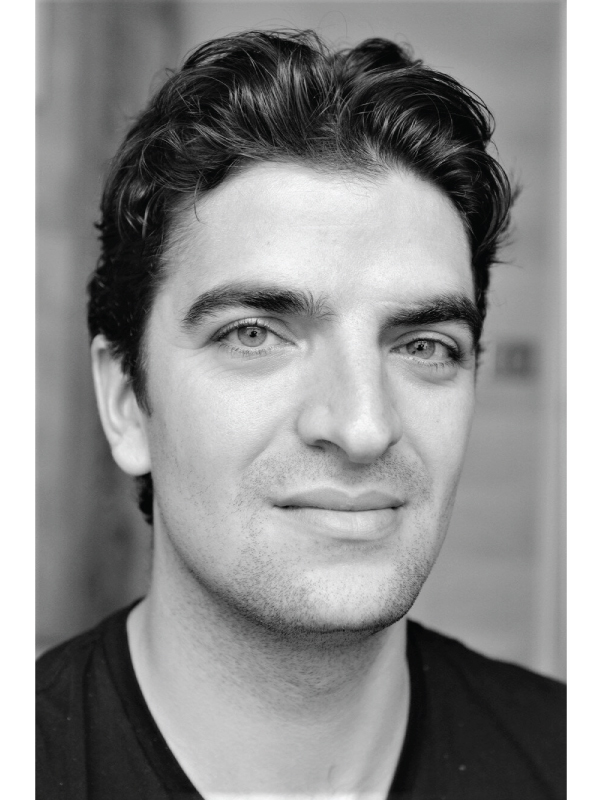
Interior Design Professor Taymoore Balbaa
Bringing ideas to life
Balbaa and his team were able to bring their idea to life as a result of an international competition commissioned by the University of Alberta. After submitting their proposal, Balbaa received news shortly after that his firm would lead the design of the 8,000-square-foot pavilion with the help of two other design firms, Arriz+Co and Kasian Architecture. Following five years of design and construction, the Diwan Pavilion completed construction and opened to the public in early October.
The Diwan pavilion at the Aga Khan Garden will serve as a versatile, accessible and welcoming gathering place for people of all ages and backgrounds. It will hold educational programming, concerts, lectures and exhibits year-round. The building extends on the idea of built-in architecture, nestling its form to blend into the surrounding gardens while complementing the backdrop of the Northern Albertan woodland.
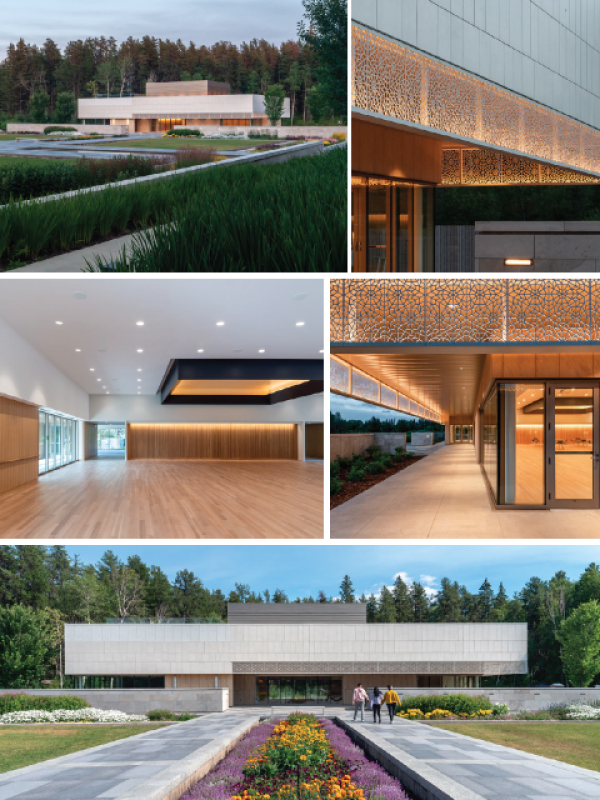
The Diwan is a year-round pavilion and event space at the University of Alberta Botanic Garden
Taking inspiration from the rich history and principles of Mughal gardens, The Diwan is a contemporary rendition of an Islamic garden pavilion of the 21st century. By incorporating traditional geometric patterns throughout, the space honours these traditions while utilizing modern design principles and materials. The pavilion will serve as the only year-round facility at the University of Alberta Botanic Garden, featuring an open-concept event space and a rooftop terrace with sweeping views of the Aga Khan Garden.
When drafting their proposal, the team also drew inspiration from the idea of a pavilion as being a shelter. “When we were thinking of the concept of this design, one of our key inspirations was the idea of the garden pavilion as being one of the most basic of shelters,” Balbaa mentioned. “A place where people can come together and be protected from the elements while taking in the surrounding landscape."
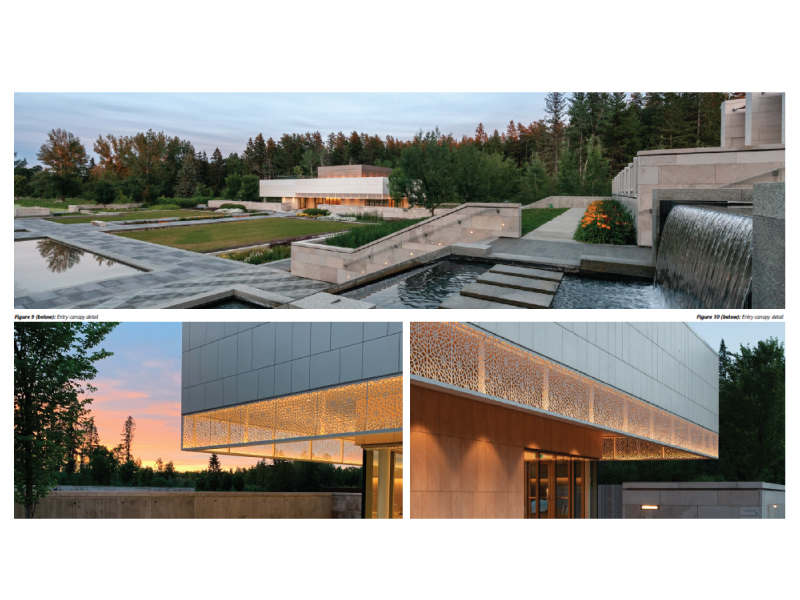
Views of the pavilion and detailing of Mashrabiya screen. Images courtesy of Michael Manchakowski and AXIA Design Associates
A vision to pursue excellence in the design of buildings, spaces, and the elements within
In line with the firm's motto, AXIA design went about creating the pavilion with a vision to pursue excellence. Situated along the North-South axis of the garden, the open concept design of the pavilion allows visitors to view the Aga Khan Garden as well as the uninterrupted wild expanse of Northern Alberta forest beyond. This duality of natural and built form is a crucial design element of the pavilion that Balbaa and his team focused on.
“As you’re standing in the formal garden, you can look at the building, and see beyond it which frames the view of the Northern Albertan Woods,” commented Balbaa. “That edge condition between the natural and what's called the formalized, constructed landscape was very important for us.”
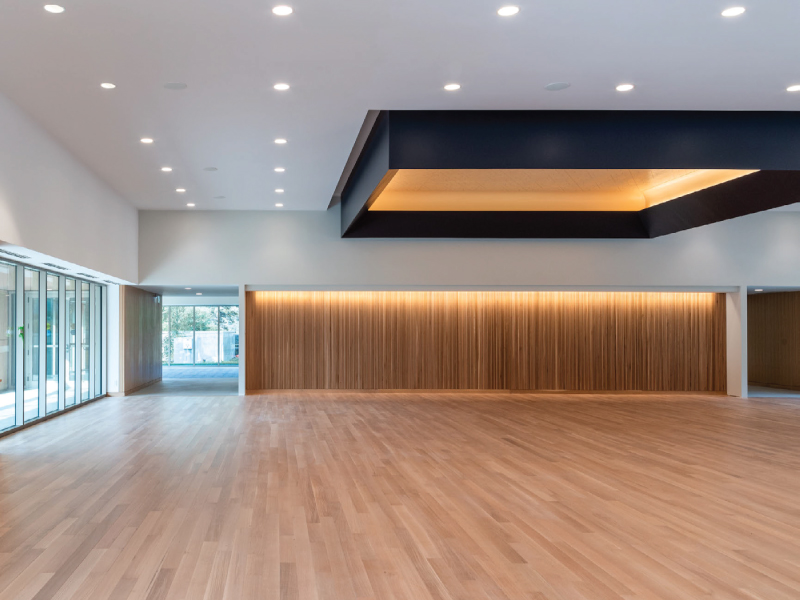
Central banquet hall embellished with light oak wood floors adding a sense of warmth and comfort to the space. The open concept design, reinforced by the ceiling to floor windows, blurs the distinction between the built garden outside and the building within. Image courtesy of Michael Manchakowski
Blending rich tradition with a contemporary twist
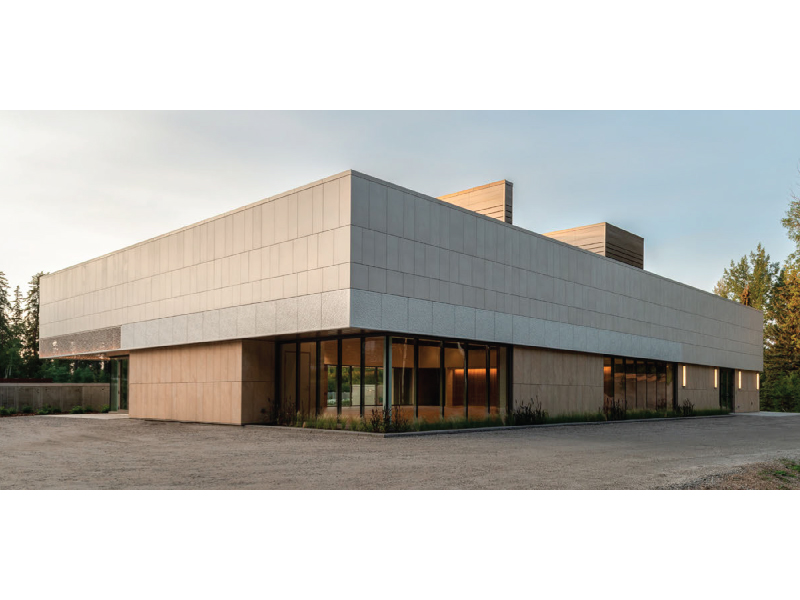
Exterior view of the pavilion. Image courtesy of Michael Manchakowski
The use of geometric patterns integrated into various design materials throughout the pavilion blends the rich tradition of Islamic gardens with the rest of the garden and helps to transcend the size of the structure into a more intimate human scale.
The external siding serves multiple roles throughout the day, from shaded refuge in the midday sun to a source of warmth and light in the evening. The patterned metal screen overlooking the entryway takes its inspiration from a traditional mashrabiya, filtering light and creating dynamic shaded interplay within the interior of the building.
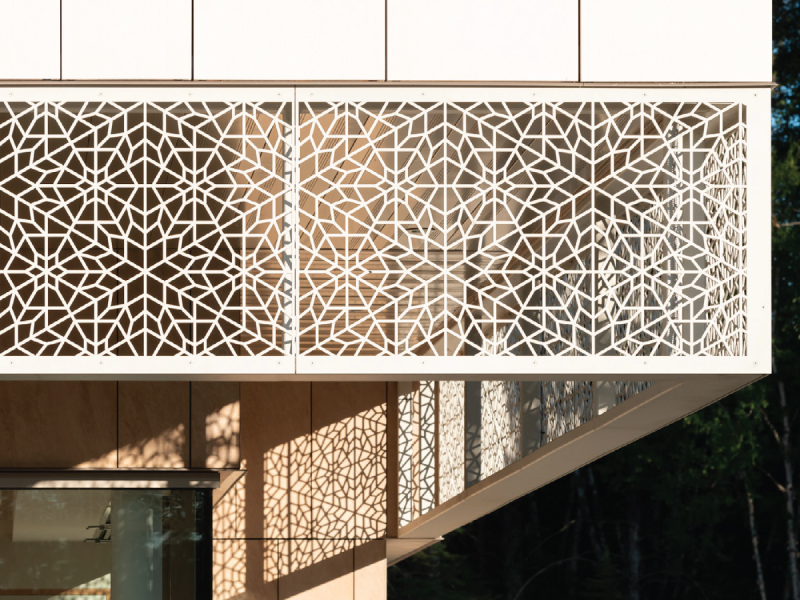
Detail of the Mashrabiya screen. Image courtesy of Michael Manchakowski
Interested in learning more about the Diwan pavilion at the Aga Khan Garden? Read more about the rich history of the Botanic Gardens (external link, opens in new window) at the University of Alberta and Taymoore Balbaa’s design work (external link, opens in new window) .
 The Creative School at Toronto Metropolitan University
The Creative School at Toronto Metropolitan University
The Creative School is a dynamic faculty that is making a difference in new, unexplored ways. Made up of Canada’s top professional schools and transdisciplinary hubs in media, communication, design and cultural industries, The Creative School offers students an unparalleled global experience in the heart of downtown Toronto.