Buildings
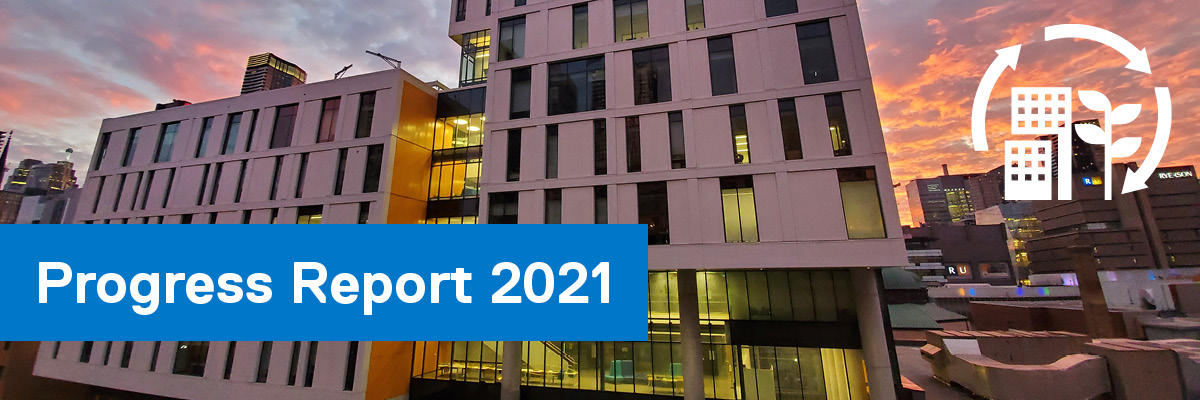
New buildings
In 2019, TMU opened the doors of two LEED (external link) targeted buildings - Daphne Cockwell Health Sciences Complex (DCC) and Centre for Urban Innovation (CUI).
Key sustainability features include:
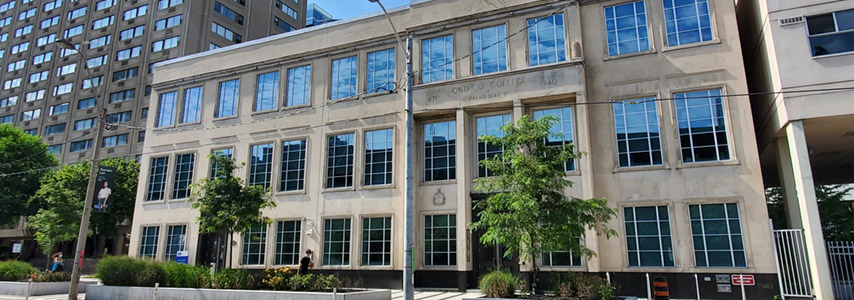
| Feature | Purpose |
|---|---|
Chilled Beam Technology |
Helps to regulate temperatures, reduces electricity and fossil fuel use. |
Smart-building technologies and integrated building automation system |
Programmed to automatically reduce energy use by turning off lights and optimizing climate control (e.g. when the building is empty or minimally occupied). |
Optimized natural light |
Two large skylights and interior windows allow natural daylight into the building to improve health and comfort and reduce demands for artificial lighting. All building lighting fixtures are LED, which use only a fraction of the energy required by traditional incandescent or fluorescent lighting. |
Submetering |
Installed in select areas of the building to collect granular, real-time utility data used by TMU researchers to study occupant energy and water use. |
Green roofs |
Minimizes stormwater runoff and building energy use and helps to reduce “heat island effect” (areas that experience higher temperatures due to the fact that buildings, roads and other infrastructure absorb and re-emit the sun’s heat more than natural landscapes such as forests and water bodies). DCC is home to the first purpose-built green roof for food production under the established Toronto Green Roof By-law (external link) . Sitting atop the eighth floor and run by the Urban Farm at TMU, it’s used for education and research purposes. |
Accessibility |
All areas of the buildings were designed with accessibility at the forefront, including barrier-free washrooms, tactile surfaces for those who are visually impared and assistive listening technology for those who are hard of hearing. |
Waste management |
Construction and demolition waste sorted and separated to recover materials for recycling and reuse. DCC diverted 76% of construction waste from the landfill. Zero waste residence dining hall equipped with new 4-stream waste receptacles. |

Energy efficiency in existing buildings
A variety of projects have been completed on campus in the past few years to improve the energy efficiency of our buildings and reduce our carbon footprint.
Energy efficiency projects resulted in:
Saved 651,750 kWh of electricity
Reduced 152 tons of CO2
Saved 46,000 m3 of natural gas
Saved 1,441,571 lbs of steam
Saved $127,500 in utility costs
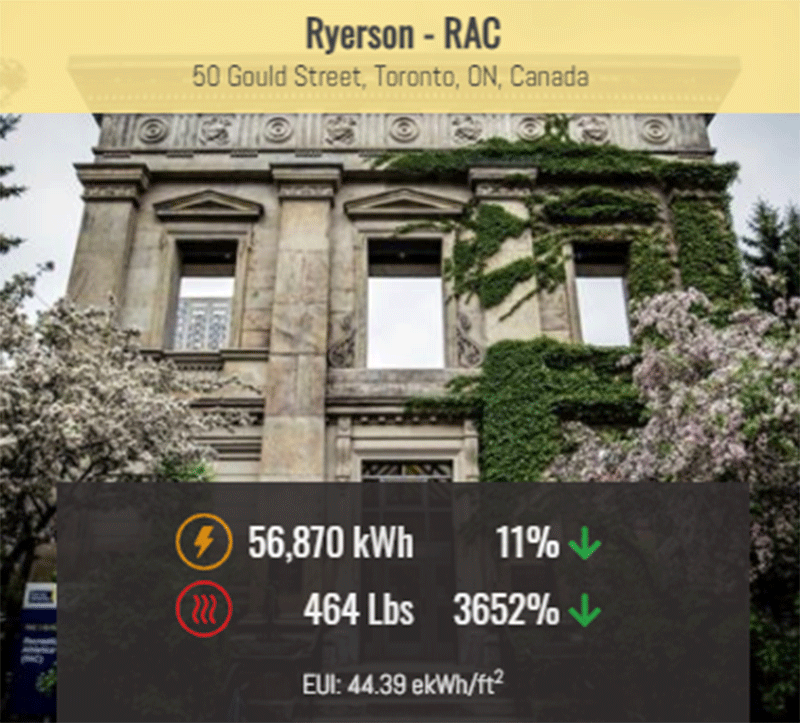
Between 2019 and 2021, TMU installed submeters in 30 buildings as part of the campus-wide submetering (CWSM) project to track electricity, natural gas, district steam, district chilled water, and domestic water use. Sub-meters will be installed in an additional three buildings throughout 2021 to complete the CWSM project and provide a complete picture of energy and water consumption across all TMU-owned buildings. This project has laid the groundwork for TMU to make data-driven decisions regarding energy efficiency and GHG emissions reduction projects and initiatives and improve the measurement and verification of completed projects. The data will also support the use of our campus as a living lab, and can be used in faculty research and student projects related to building energy and emissions profiles.
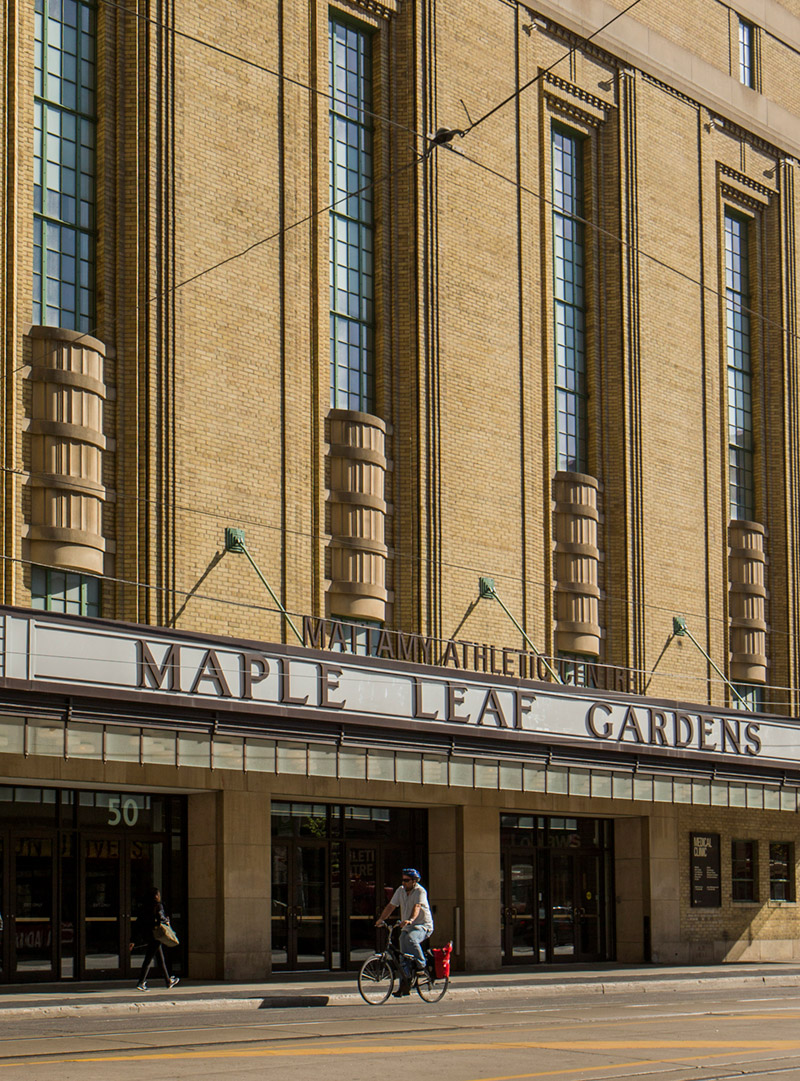
In 2018 and 2019, TMU retro-commissioned three buildings on campus:
- Victoria Building (VIC)
- George Vari Engineering and Computing Centre (ENG)
- Mattamy Athletic Centre (MAC)
The process of retro-commissioning existing buildings is a multistage process, involving:
- in-depth analysis of a building’s actual energy use and performance
- adjusting the building’s automation control system
- if needed, implementing equipment upgrades
These investments and upgrades resulted in improved energy efficiency, cost savings and a reduction in GHG emissions associated with building operations. The annual energy reductions and cost savings for all three buildings were considerable:
- 651,750 kWh of electricity
- 46,000 m3 of natural gas
- and 1,441,571 lbs of steam
- Annual GHG emissions reduction for all three buildings: 152 tons of CO2
- Annual utility cost savings for all three buildings: $127,500
Natural Resources Canada (NRCan) provided a grant to TMU to support the retro-commissioning of the Library chiller plant and Student Learning Centre (SLC) in order to fine-tune building systems and reduce energy consumption. A key objective of TMU’s partnership with NRCan was to generate a case study outlining lessons learned from the retro-commissioning project that will be shared with other building owners across Canada.
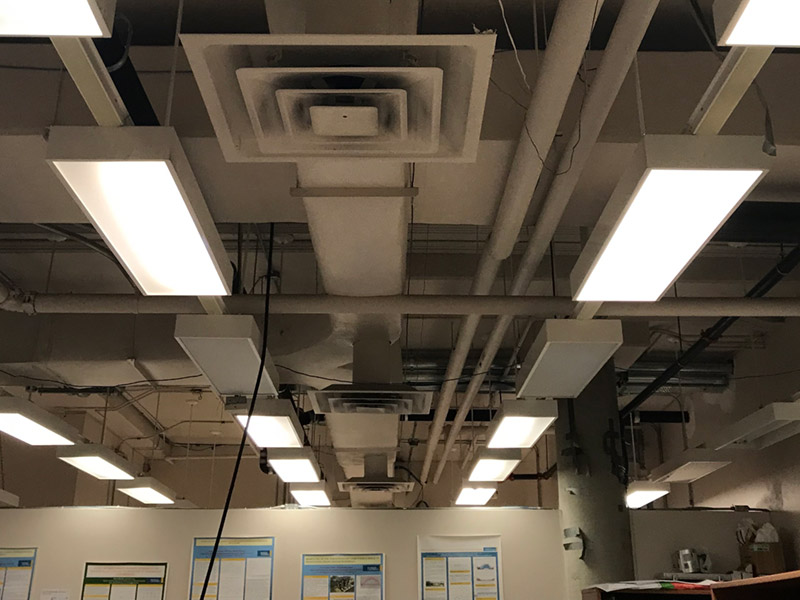
Upgrading existing fluorescent lighting systems to LEDs significantly reduces energy consumption and costs. Between 2018 and 2019, TMU conducted an LED lighting retrofit in Eric Palin Hall (EPH). Many additional LED retrofit projects are planned for the coming years.
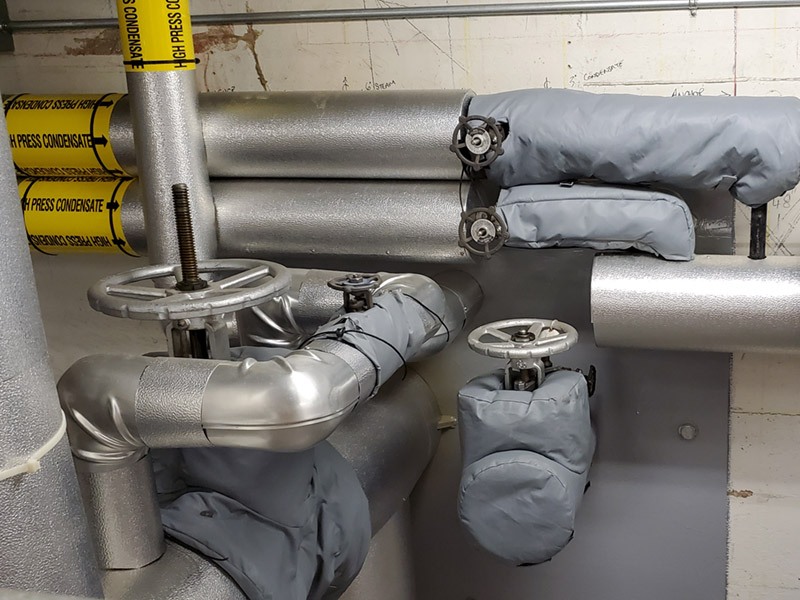
Since TMU uses district steam for most of its heating requirements, optimal operation of steam traps is crucial. Malfunctioning steam traps can lead to steam leaks which can result in significant amounts of wasted energy. The annual steam trap audit identified steam traps in need of maintenance or replacement, which will help to ensure steam consumption does not increase over time.
