Ryerson students’ community design projects over the years
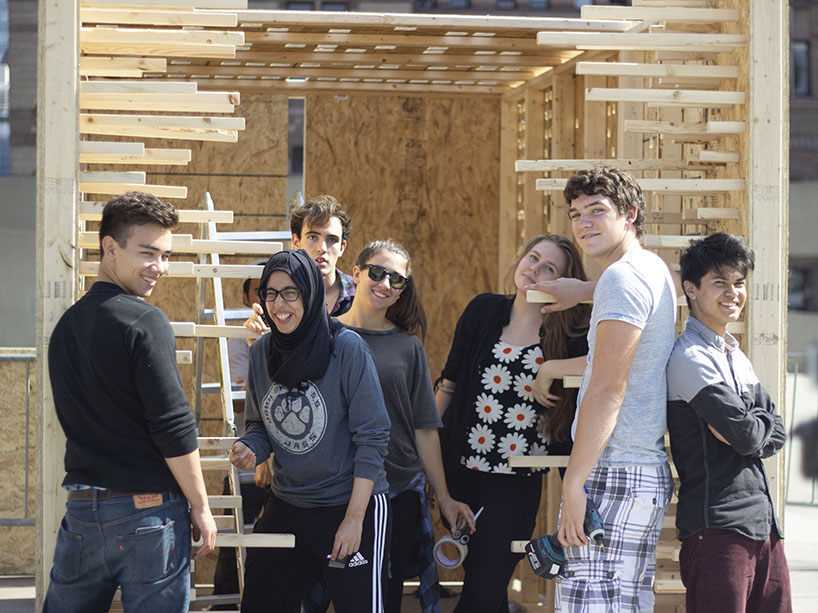
Students build Guiding Light, a 2015 community design project from the Department of Architectural Science. The project is featured in an exhibition called DAS Community Building, which is a retrospective of community-based design projects by students. Photo credit: Farah Elmajdoub.
Over the years, students in Ryerson’s Department of Architectural Science (DAS) have created incredible designs as part of their studies.
In a new virtual exhibition called DAS Community Building (external link) , curated by professor Vincent Hui, select student works are featured as a demonstration of “innovations in digital design, fabrication techniques, materials research, and logistics control and a showcase [of] students provoking the status quo in bringing their ideas to a built reality.”
DAS Community Building will be online until January 2021. Below, Ryerson Today features some of the designs from the exhibition.
2012: Terra Fabricata
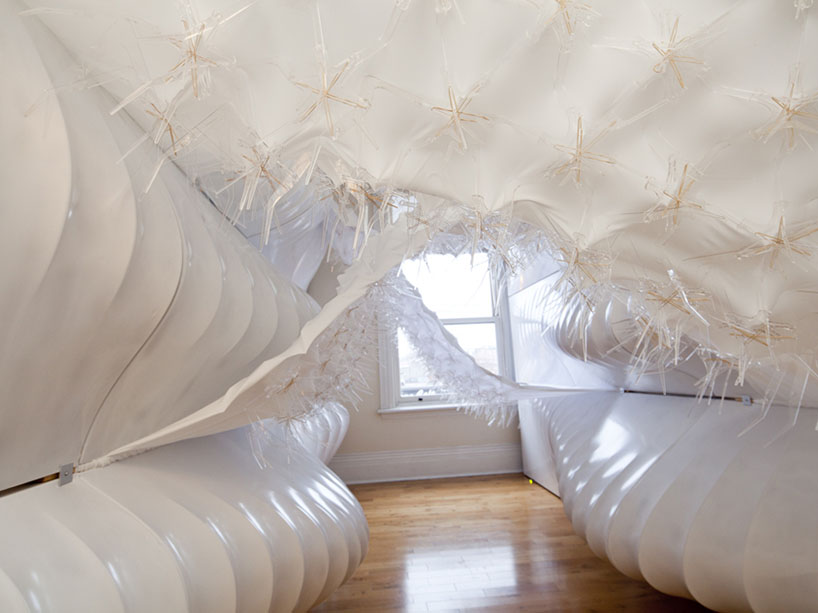
Terra Fabricata goes beyond digital craftsmanship and explores the creation of artificial, interactive environments. Greeted by a fabricated membrane that precariously bifurcates the room, visitors explore and interact with two environments. Proximity and acoustic changes beneath the membrane correspond to reactions by components above it. The evolution of art has continuously affected not only the imagination but also the senses. Terra Fabricata uncovers the potential of digital fabrication as a procreator of immersive environments that both stimulate the senses and simulate living systems responding. Photo credit: Remi Carreiro.
2014: Stomata
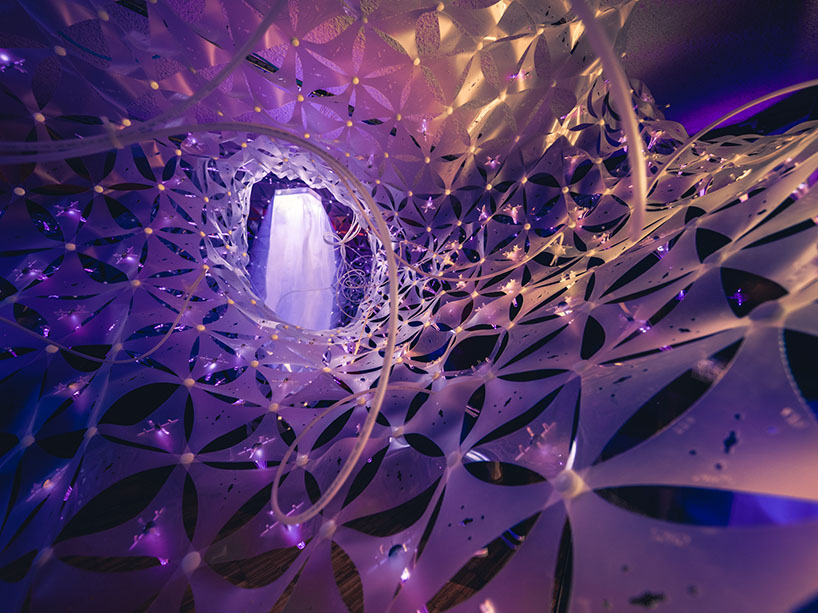
Stomata is named after the Greek word for "mouth" which is also used to describe pores found in the epidermis of botanical organisms that control gas exchange.Within voids created by the undulating surface, two "lungs" inflate and deflate to mimic the human respiration system. Effectively addressing visual and tactile senses, air blows through individual pods sporadically placed in the lattice-work. Photo credit: Remi Carreiro.
2015: Snow Cone
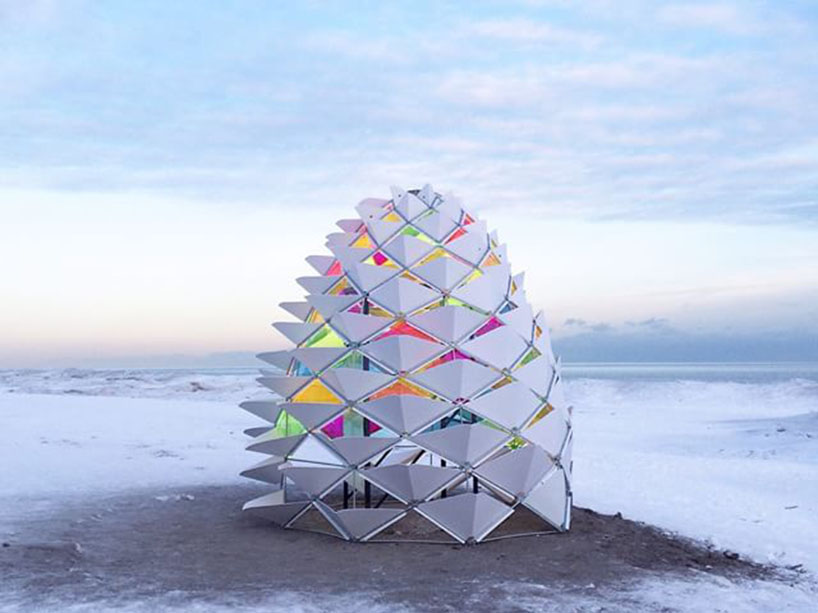
Snow Cone was designed to transform in response to the unpredictable Toronto winter weather. In sunny weather, it insulates by gathering sunlight like a greenhouse, and filters colourful light to create interesting shadows and effects like stained glass. In stormy weather, it collects snow in its petals and takes advantage of its insulating properties, like an igloo. Aside from physical warmth, the bright colours instantly evoke a warm atmosphere of play and whimsy.
2016: Flux
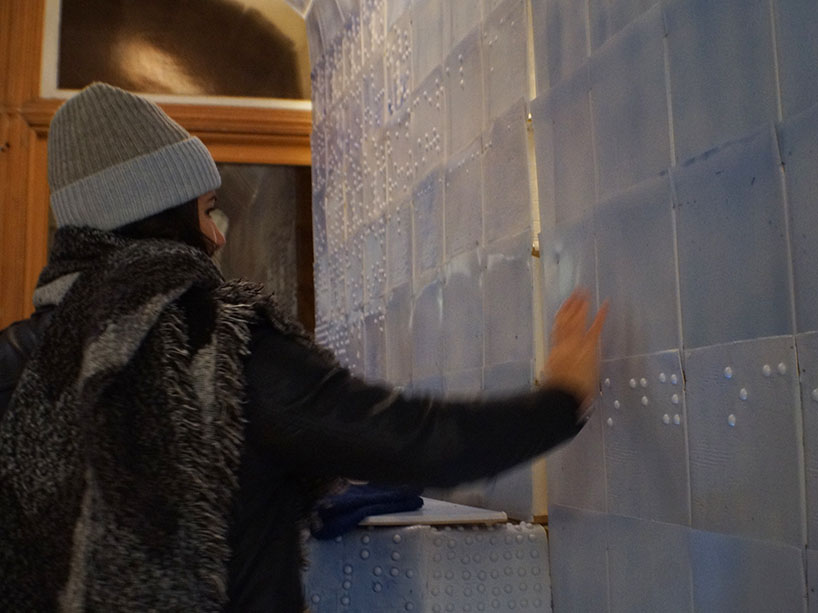
Created by the [R]ed[U]x Lab, FLUX looked to create an environment that would respond to its surroundings without the need for a mechanical link; that is, an engineered system containing sensors or motors to convey sensory information to a responsive element. FLUX used smart materials to make the interaction between architecture and its environment visible. Photo credit: Jessica Hoang.
2019: Tripix
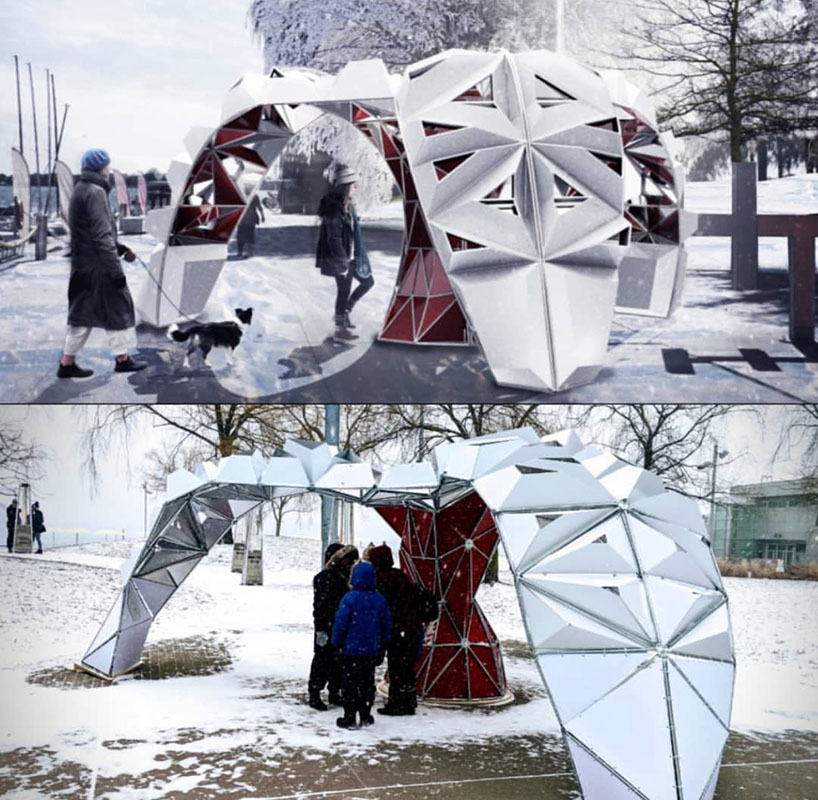
In Tripix, the viewer experiences the space as a reflection back on themselves, in many different lights and angles while also being intertwined with the reflections of the exterior conditions. It encourages people to interact with it by taking images and looking through the funnel-like apertures to view notable landmarks such as the CN Tower, Wave Deck, Toronto Island and Rogers Centre. Photo credit: Tatiana Estrina.