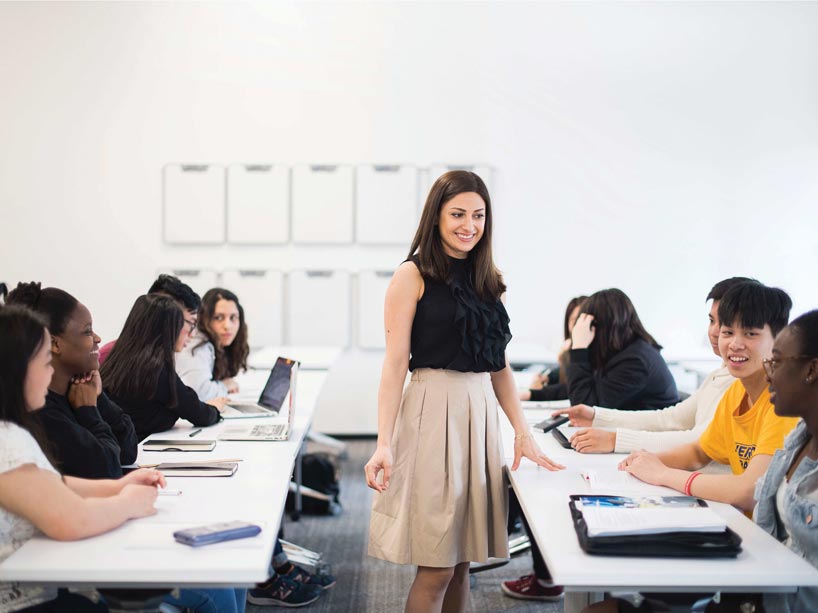What does your ideal classroom look like?

Photo: Ryerson community members are invited to discuss classroom design standards at a town hall or through a survey.
Ryerson students, faculty and staff can have their say about classroom designs of the future during a series of town halls organized by the Learning and Teaching Office (LTO) and Facilities Management and Development (FMD).
The public meetings and an online survey (external link) are the first step toward developing a new set of standards for renovating and building classrooms on campus. The process, led by Michelle Schwartz, the LTO's instructional design and research strategist, is part of a 10-year plan to improve learning environments at the university.
“By creating new design standards for Ryerson classrooms we are ensuring that future (and existing) classrooms will enhance the teaching and learning experience for faculty and students,” says Provost and Vice-President, Academic Michael Benarroch. “We look forward to hearing from students and faculty about their ideas for the new updated designs.”
Classroom standards cover everything from furniture and room layouts to wall paint colours and lighting setups. The way those elements are combined and the type of technology that's available in a classroom determine how the space can be used.
"We want to make sure our classroom spaces support student engagement and are fully accessible to all learners," says Marcia Moshé, the interim vice-provost, academic. Key priorities, she adds, also include sustainable features and the ability to adapt classrooms to accommodate innovative teaching strategies.
"The architecture of the classroom must match the goals of the teaching," says architect Monica Contreras, director of design and construction in the FMD. The department, which typically invests two to three years of planning in every renovation and construction project, will ensure the new design standards comply with existing mechanical and health and safety regulations.
"Teaching is always changing so we're always planning and experimenting with classroom designs," says Contreras.
As an example, she points to the School of Nutrition. Its students need multi-use labs, with lecture space on one side and work stations for hands-on learning on the other. Meanwhile, in the Ted Rogers School of Management, more and more professors are using simulations to explain complex concepts, and this practice requires a flexible classroom layout.
"We encourage faculty to be creative and to explore new ways of teaching," says Moshé. "They can do that when they have a range of options in the classroom."
What does your ideal classroom look like? Share your thoughts at the following town halls (details below) or complete the survey (external link) .
- Tuesday, Sept 25, 2-4 p.m., POD 372 – For faculty
- Wednesday, Sept 26, 12-2 p.m., POD 372 - For faculty
- Tuesday, Oct 2, 2-4 p.m., POD 372 – For students
- Wednesday, Oct 3, 12-2 p.m., POD 372 – For staff
