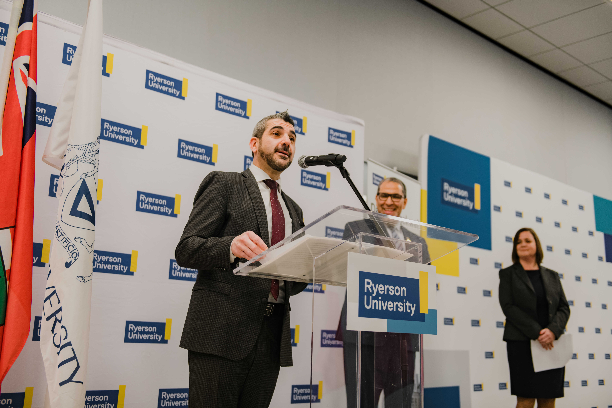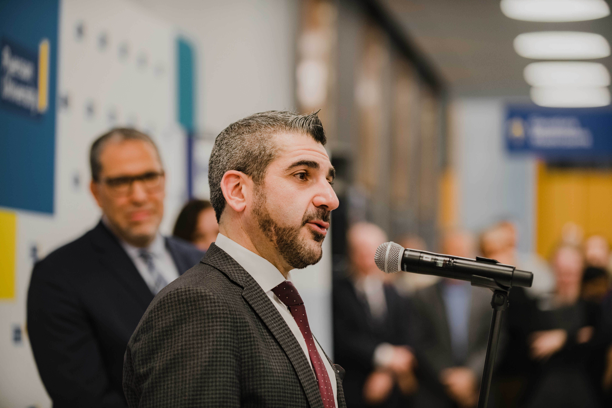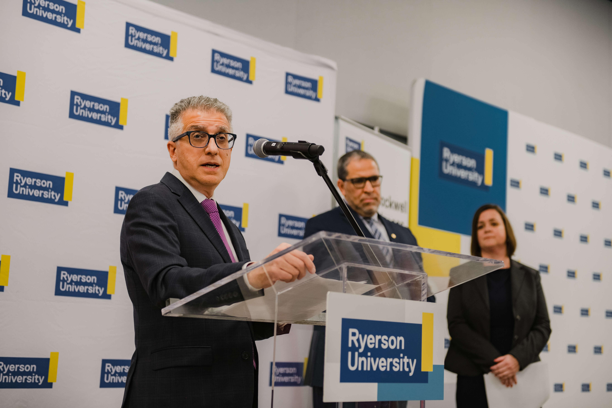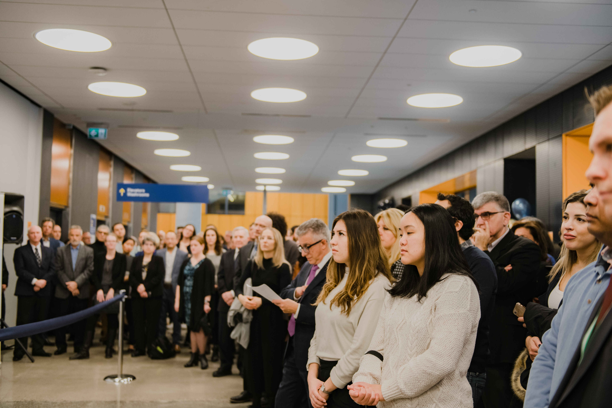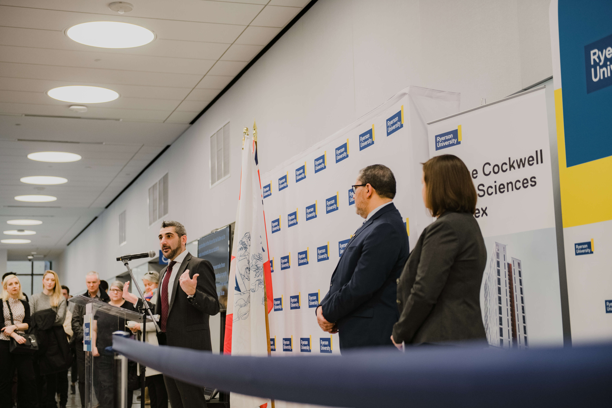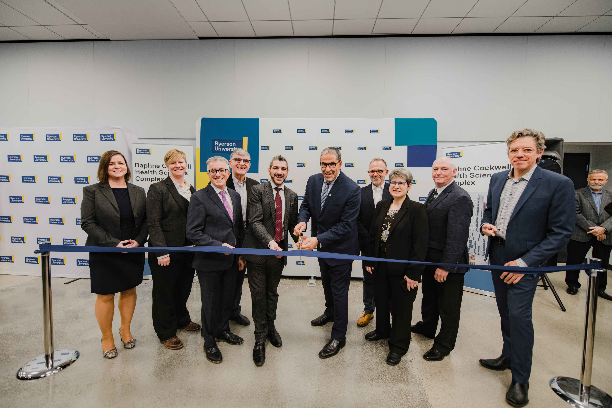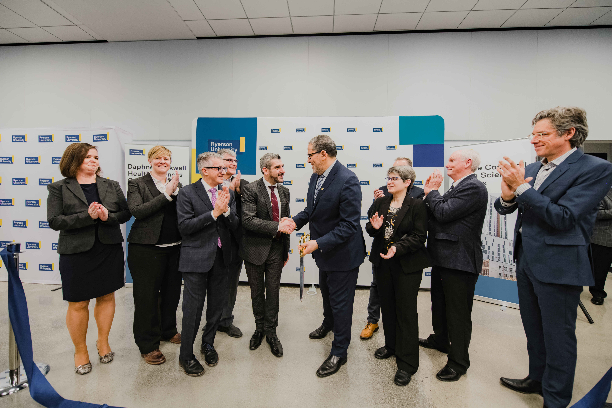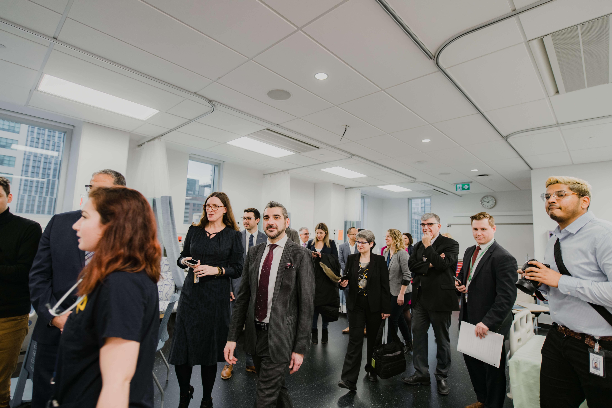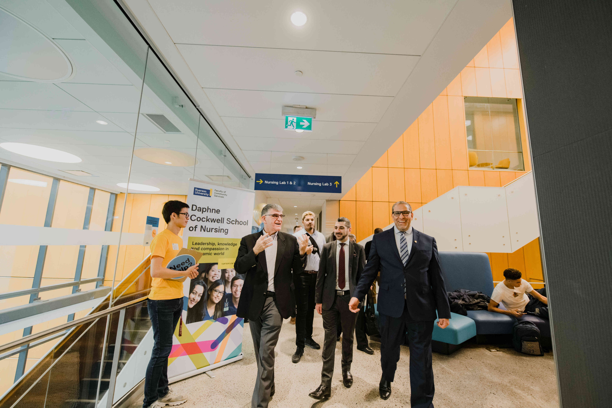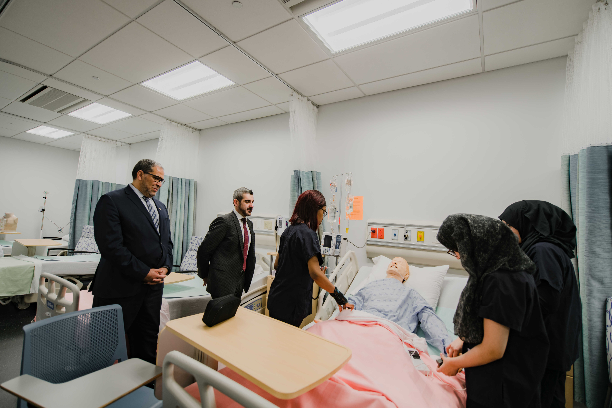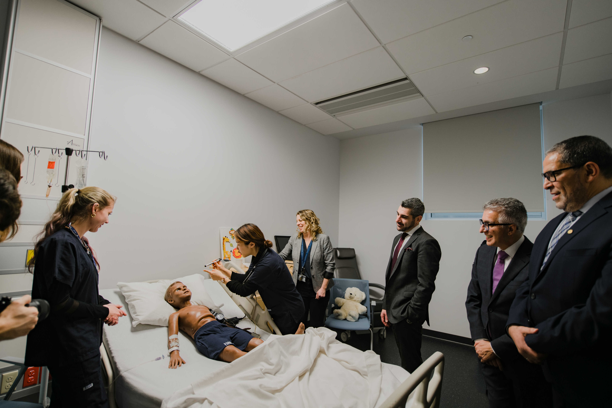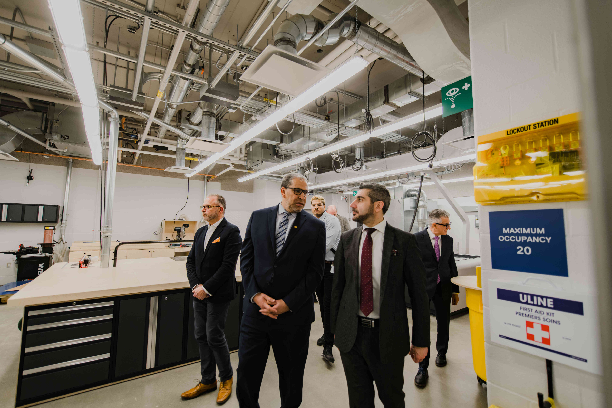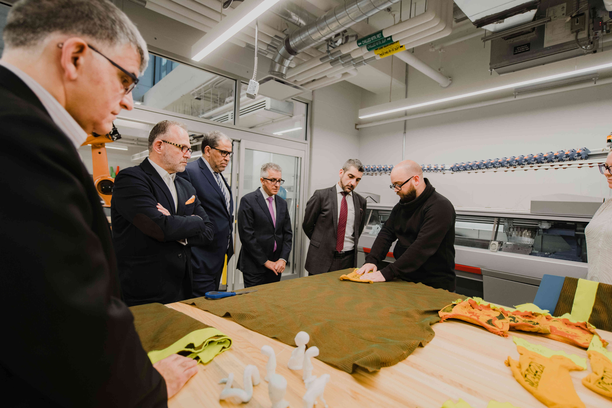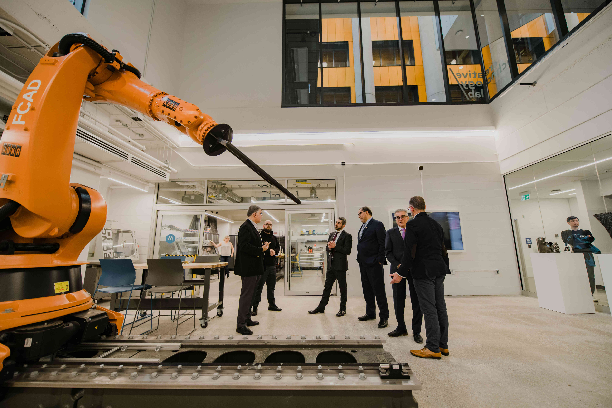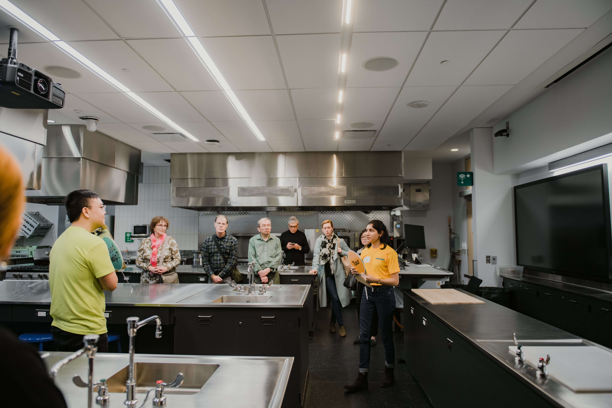Ryerson Opens Daphne Cockwell Health Sciences Complex
TORONTO, Nov. 26, 2019 — Yesterday afternoon Ryerson University celebrated the official opening of the Daphne Cockwell Health Sciences Complex (DCC), which brings nearly 175,000 square-feet of new academic, classroom and study space to the campus, as well as a residence tower with beds for 332 students.
“Now more than ever, it’s critical that our universities provide students with the learning environment and opportunities to be ready for the jobs of today and tomorrow,” said the Honourable Ross Romano, Minister of Colleges and Universities. “The Daphne Cockwell Health Sciences Complex is purpose-built to foster collaboration and innovation in health sciences education and research.”
Bustling with students after four years of construction, the DCC reflects Ryerson’s commitment to creating connections for a healthy city. Nutrition students have a demonstration kitchen. Midwifery and nursing students have clinical suites where they can practice clinical examinations. Practical nursing labs replicate hospital wards, with equipment set up to simulate real-life conditions and scenarios.
"From the Creative Technology Lab to the state-of-the-art nursing suites, the Daphne Cockwell Health Sciences Complex is an outstanding addition to our campus. It provides much needed learning and research space for our students and faculty to make a sustainable, positive impact on our community," said Mohamed Lachemi, President and Vice-Chancellor. "We are extremely grateful to Minister Romano, Government of Ontario and Jack Cockwell for their leadership and generous support that helped make this building a reality."
The building is named in recognition of Daphne Cockwell, the mother of Ryerson Board of Governors member and philanthropist Jack Cockwell, who was herself an accomplished nurse. The opening included a ribbon cutting ceremony with school officials and the Minister of Colleges and Universities. Student-guided tours of the building gave visitors a chance to see the building’s key architectural features.
Located at 288 Church Street, the DCC brings under one roof academic programs including the Daphne Cockwell School of Nursing, School of Occupational and Public Health, School of Nutrition and Midwifery Education Program. Other notable features include green roofs, secure storage for 184 bicycles and the Creative Technology Lab, which contains the latest prototyping technology. The DCC was designed by internationally acclaimed architectural firm Perkins + Will and constructed by Eastern Construction Company Ltd.
Features include:
- Four schools in one coherent cluster fostering collaboration
- Eight-storey podium with academic spaces featuring flexible audio-visual technology
- Student residence tower providing 100 residential units to house 332 students
- Infant feeding room, available to all members of the Ryerson community
- Creative Technology Lab with 3D printers, robotic arms, a laser cutter and CNC lathes for prototyping
- Centre of Excellence for Learning and Teaching
- Clinical experience suites
- Modular teaching labs
- High-fidelity simulation suites
- Debriefing rooms
- Formal and informal study spaces
- Course union, lounge and office areas
- LEED Gold compliance
- Green roofs
- Greywater collection and reuse
- Bicycle parking
Ryerson University is Canada’s leader in innovative, career-oriented education. Urban, culturally diverse and inclusive, the university is home to more than 45,300 students, including 2,600 Master’s and PhD students, 3,800 faculty and staff, and nearly 198,000 alumni worldwide. For more information, visit ryerson.ca.
Photos by Alyssa Faoro MEDIA CONTACT:
MEDIA CONTACT:
Brian Tran
Public Relations and Communications Specialist
Ryerson University
Office: 416-979-5000 x 3339 | brian2.tran@torontomu.ca
