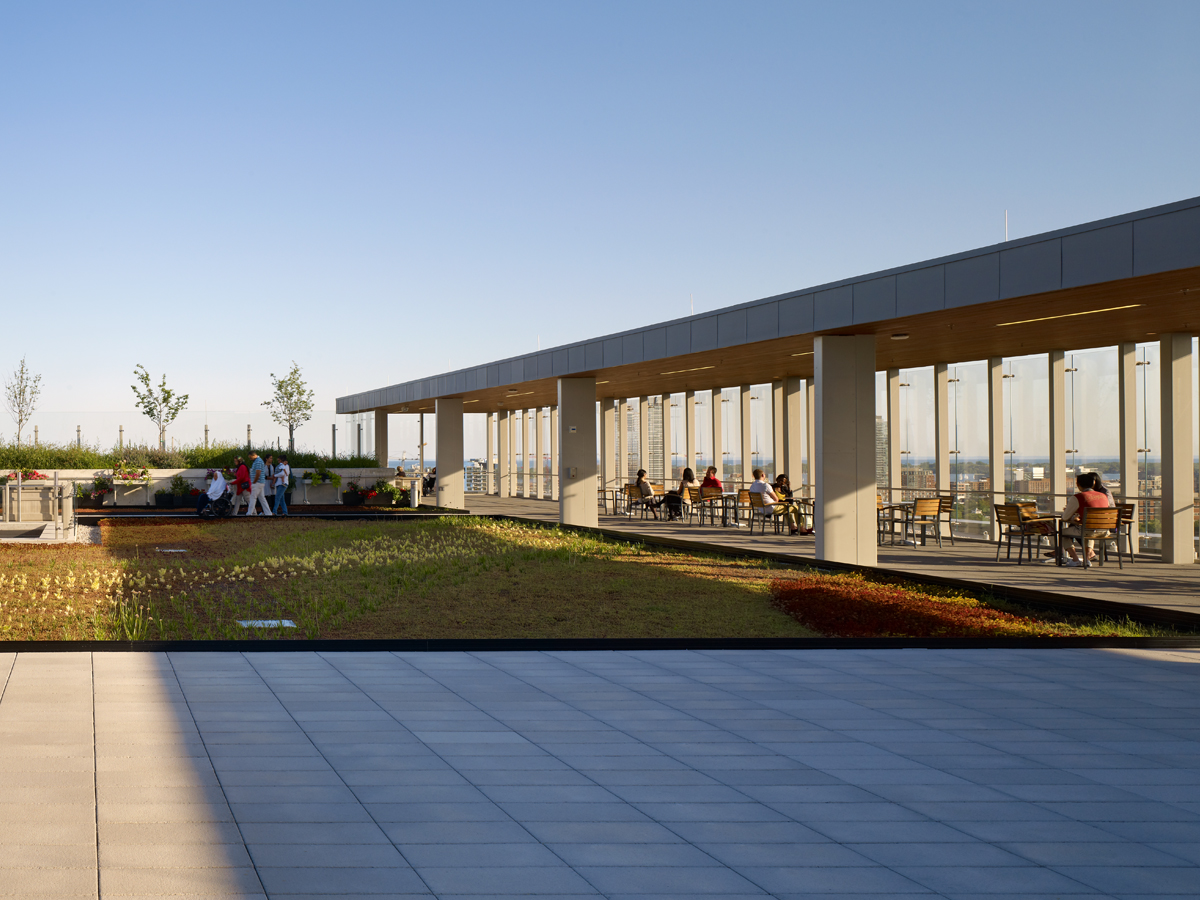A room with a view: The architect's guide to better healthcare facilities

Photos: Tom Arban
Can the architectural design of a healthcare centre promote healing and improve quality of life?
Patients often experience stress and depression due to prolonged hospital stays. In the largest study of its kind in Canada, architecture professor Cheryl Atkinson and her co-investigator, social psychologist and former Ryerson researcher Celeste Alvaro, assessed the impact of design on the health and well-being of chronic care patients. When Bridgepoint Active Healthcare opted to redesign and rebuild their Toronto rehabilitation and complex care facility, the researchers saw a perfect opportunity to conduct this pre- and post-occupancy study.
"Our assumption, as architects, is that good views, social spaces and daylight make patients happier and therefore healthier," said professor Atkinson, whose study corroborates this. According to Bridgepoint's president and CEO at the time, Marian Walsh, patient stays were reduced by 25 per cent in the new facility. On average, there was a 23.4 per cent increase in patient motivation to "get out and move around" in the new building, versus the old − a key objective for chronic care patients prone to inactivity.

Over a period of two and a half years, patients were interviewed and observed in the environments of both the old and new hospital buildings. A quantified analysis of the architectural conditions was also made of the two. The timing of the study offered the researchers a unique control group, as many of the same patients remained in care, and much of the staff continued to be employed, allowing first-hand experience of Bridgepoint, pre- and post-renovations. "If ever there was a time to do this kind of study, that was it," said professor Atkinson about the process that began in 2014.
The report from the study produced several design recommendations to enhance patient care in chronic care settings, which included: providing optimized daylight and views throughout; prioritizing quality indoor and outdoor social spaces over quantity of spaces; and placing activity and social areas at circulation hubs for maximum enjoyment and use. "An important design feature was a big rooftop garden for patients, offering significant views from the building and an opportunity to relax and garden in a beautiful environment," said professor Atkinson. "It turned out to be a favourite destination for the patients, encouraging them to get out of their rooms."

The architecture of the new building included more generous proportions throughout, high ceilings, and extensive, strategically placed windows and amenities. New features were also added, such as multiple outdoor terraces, attractive communal spaces and improved patient rooms with more private and semi-private options. These changes not only elevated the mental health of patients, improving patient recovery time. The new environment also led to a rise in staff retention. Staff felt greater satisfaction in their daily work and in their perception of the quality of care they were offering patients.
Professor Atkinson's work can help shape the future of chronic care hospitals to enhance the health and well-being of Canada's aging population.
Funding for this project was provided by the Canadian Institutes of Health Research - Partnerships for Health System Improvement.