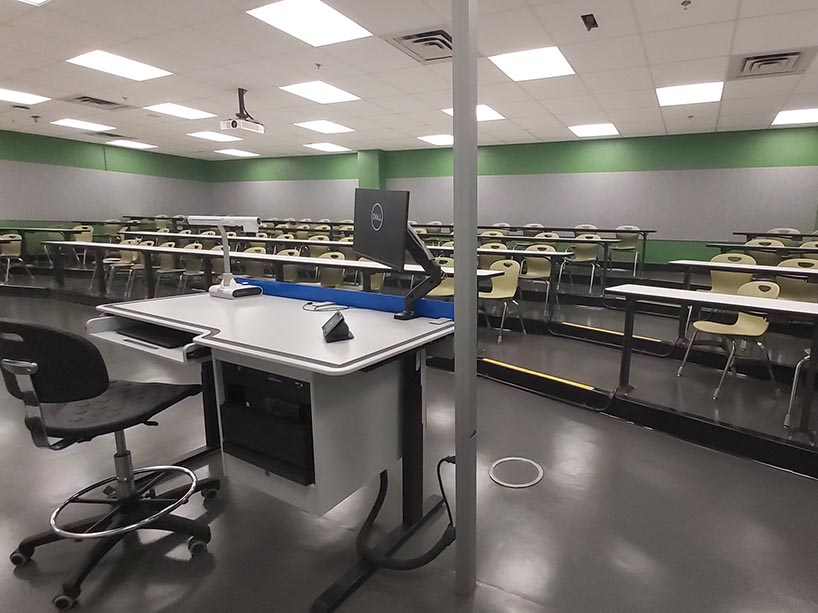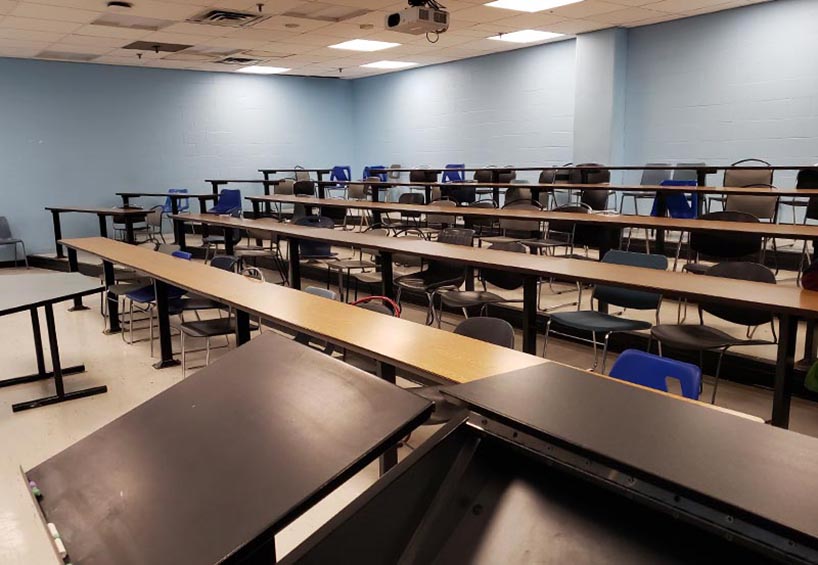What makes the perfect classroom?

EPH 142 is one of many classrooms on campus that have undergone significant renovations over the past year.
While the majority of students are taking their classes remotely this semester, the classrooms on campus aren’t sitting empty. Over the past year, a number of heavily used classrooms have been upgraded to ensure they meet the needs of students and faculty. The university has improved the accessibility, layout, lighting, furniture, and availability of power outlets in rooms across campus. These upgraded classrooms are just the start of larger classroom improvement projects, overseen by the Teaching and Learning Space Working Group (TLSWG) at Ryerson.
The TLSWG is composed of students and instructors representing each faculty, as well as staff from departments such as the Centre for Excellence in Learning and Teaching, Facilities Management & Development, the Office of the Vice-President, Equity and Community Inclusion, and Media Services, to name a few. The purpose of the group is to set funding priorities for the design, creation, upgrade and maintenance of teaching and learning spaces on campus and the equipment within them.
Between 2018 and 2020, the TLSWG held community consultations on campus, made site visits to other universities, and completed audits of all general use classrooms on campus. From their findings, as well as ongoing consultations, they are able to determine what the ideal classroom environment could look like.
“The layout, design, and equipment within the classroom really shapes the kind of learning and teaching that happens in the space,” says Michelle Schwartz, educational developer at the Teaching Centre and member of the TLSWG. “What does the classroom say to students about what the university is as an institution? What can students expect from their education? Do they feel included in the space and is Ryerson a place they want to be?”
With this in mind, the working group considered pedagogical principles for engaged teaching in the classroom and established values for teaching and learning spaces on campus. These values define how the university’s core beliefs around teaching and learning are reflected in the built environment. Based on the working group’s consultations and research, good classroom design that prioritizes these values has been shown to improve student performance and satisfaction by nurturing collegiality/collaboration, removing barriers to learning and providing more opportunities for active engagement with faculty and practical learning.
“The university is committed to providing a learning environment that is safe, healthy and inclusive – a community that puts people first,” says Janet Hercz, director of business operations and space planning, Facilities Management & Development (FMD). “As part of the working group, FMD supports these standards and is committed to developing facilities that contribute to and support transformative student experiences.”
Classroom standards
One of the mandates of the working group was the creation of classroom standards that define minimum requirements for learning spaces on campus. These standards define a minimum baseline to ensure consistency in existing and future spaces at the university, and provide guidance on the creation of spaces that transcend the minimum requirements. The working group drafted a set of standards that were approved by the Senate Learning Teaching Committee in November.
“We felt that this was something really important for us to do at Ryerson to try to unify the way we approach classroom design,” says Schwartz. “These are the minimum standards that set a baseline for accessibility, inclusivity and sustainability in all our rooms. From there, we can improvise or get creative. It gives everyone something to work on together and use.” The working group will continue to review and update the standards as pedagogy and technology change.

EPH 142, one of many classrooms on campus that have undergone significant renovations over the past year.
Active Classroom Pilot
Though classroom renewal projects take place every year, the move to remote learning has provided more opportunities to revitalize classrooms that would have otherwise been at full capacity. Some of the short-term projects include accessibility improvements, lighting upgrades, A/V modernization and more versatile furniture options that are in line with the teaching and learning space design standards.
Of note is the working group’s Active Classroom Pilot, which explores the potential of multi-functional, agile, reconfigurable spaces with upgraded A/V capacity. To that end, Kerr Hall West 57 has been pulled out of the list of general use classrooms. It has been stripped down to the bare walls and floor and in the next few months will be reimagined as a flexible, adaptable, technology-rich space the working group can use to test new principles of classroom design.
After the room is completed, it will be available for use by faculty interested in experimenting with their teaching. The TLSWG will evaluate to see what designs or equipment can be implemented more widely across campus. “The active-learning model is designed to be adaptable to various scenarios with varying numbers of students and types of activities,” says Hercz. “The greater versatility will also provide more options to adapt how we learn, work and collaborate in the future.”
With plans for a full return to campus in the new year, both Schwartz and Hercz say the main goal of classroom revitalization is to support fully inclusive, innovative design to provide transformative student experiences.
