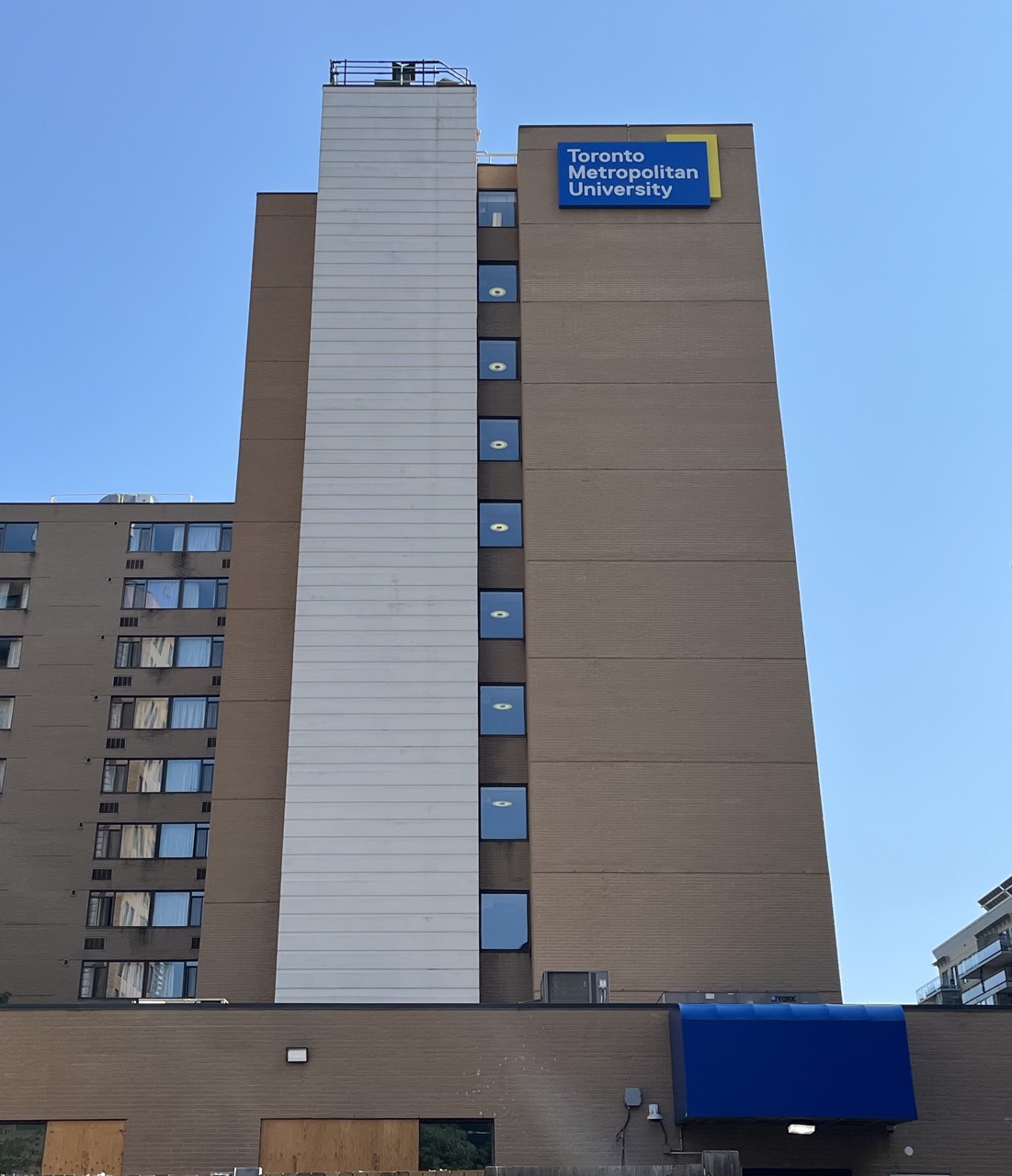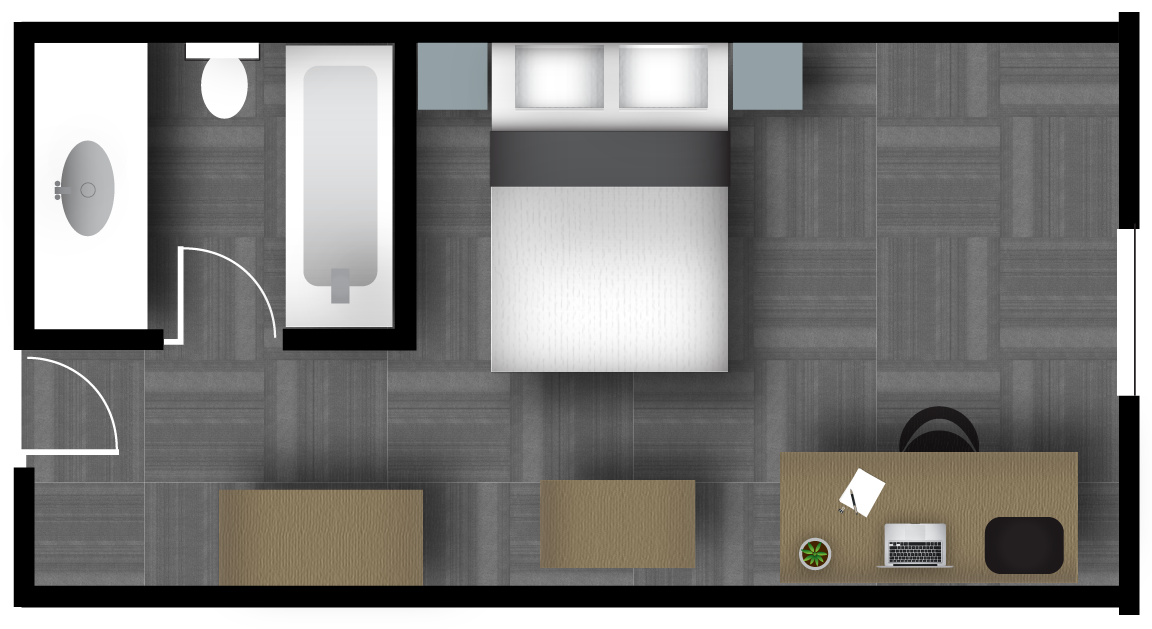Our Buildings
Toronto Metropolitan University has approximately 1,144 beds in three residence buildings on campus.
There are multiple room styles options between the three residence buildings. On the residence application you will be able to rank your room preferences. The top priority is getting you into residence and then we will try our best to match your choices.

Daphne Cockwell Complex (DCC)
288 Church St.
Toronto Metropolitan University
Toronto, Ontario, M5B 1Z5
The Daphne Cockwell Complex (DCC) is open to all first-year applicants.
DCC is our newest building on campus (opened Fall 2019). Residence apartments are located above the first 8 floors of the building, which are used for academic purposes. Residence space includes 19 floors and 332 rooms. DCC features a study lounge on every other floor, as well as central laundry and a large community space on the 8th floor. The building will also be equipped with a residence service desk, as a secure access point at the entrance to the residence tower that is staffed 24/7.
As with all of our residence buildings, first-year students are given priority for DCC housing.
All residence buildings are open to all gender identities.
All rooms in the DCC have mandatory meal plans. (opens in new window)
Check out a virtual tour of DCC here.

Single Room in a Two-Bedroom Apartment
Average Size: Two-bedroom apartment rooms have two students sharing one three-piece bath, a kitchen, and a lounge. Each student has their own room. Every other floor has a common lounge for community and study space.
Average Room Size: 10m2 / 108 ft2
Note: All Two Bedroom Apartments in DCC are designed as accessible units. Examples include a barrier-free path, modified furniture and bathroom. However, any student may apply to live in this room style.

Provided in the Room*

Single Room in a Four-Bedroom Apartment
Average Size: Four-bedroom apartment rooms have four students sharing two three-piece bath, a snack prep area, and a lounge. Each student has their own room. Every other floor has a common lounge for community and study space.
Average Room Size: 10m2 / 108 ft2

Provided in the Room*


International Living/Learning Centre (ILC)
240 Jarvis St.
Toronto Metropolitan University
Toronto, Ontario, M5B 2L1
The International Living/Learning Centre (ILC) is open to all first-year applicants. You do not have to be an international student to live here, and international students can live in any of the residence buildings at Toronto Metropolitan.
The ILC is an 11-storey, former hotel built in 1987 and can accommodate 256 residence students in its extra-large rooms. The ILC also features: a community kitchenette on each floor, a common lounge, and laundry facilities. There is also a cafeteria and lounge space on the main floor of the building.
As with all of our residence buildings, first-year students are given priority for ILC residence.
All residence buildings are open to all gender identities.
All rooms in the ILC have mandatory meal plans. (opens in new window)
Check out a virtual tour of ILC here.


Double Room With Semi-Private Washroom
Average Room Size: 17m2 / 183 ft2
Bedrooms are shared between two students and have an en suite bathroom. Every floor has a common lounge. Microwaves are supplied in common areas on every floor. Microwaves, kettles, grills, and other types of cooking equipment are prohibited in individual bedrooms, but can be used in the common floor kitchen.
Single Room With Private Washroom
Average Room Size: 17m2 / 183 ft2
All bedrooms are private and have an en suite bathroom. Every floor has a common lounge. Microwaves are supplied in common areas on every floor. Microwaves, kettles, grills, and other types of cooking equipment are prohibited in individual bedrooms, but can be used in the common floor kitchen.


Pitman Hall (PIT)
160 Mutual St.
Toronto Metropolitan University
Toronto, Ontario, M5B 2M2
Pitman Hall was built in 1991 and is TMU's largest residence, with 14 floors and 565 rooms. Pitman Hall features a community kitchenette on each floor, a common lounge, and laundry facilities. The main floor houses: a cafeteria, the Housing & Residence Life offices. The second floor has community lounges for larger events. Outside of Pitman Hall is the Pitman Quad; a small green space for students to access.
As with all of our residence buildings, first-year students are given priority for Pitman Hall housing. All of our residence buildings are open to all gender identities.
All rooms in Pitman Hall have mandatory meal plans. (opens in new window)
Check out a virtual tour of Pitman Hall here.

Double Room With Shared Hallway Washroom
Average Room Size: 22m2 / 237ft2
Double rooms are shared by two students, who share a bathroom and kitchen with other students on their floor. Every floor has a common lounge. Microwaves are supplied in common areas on every floor. Microwaves, kettles, grills, and other types of cooking equipment are prohibited in individual bedrooms, but can be used in the common floor kitchen.

Single Room With Shared Hallway Washroom
Average Room Size: 11m2 / 118ft2
Single rooms are located around the common floor seating area and shared washrooms. Each floor has a shared kitchen, equipped with a microwave, oven, and full-sized fridge. Microwaves, kettles, grills, and other types of cooking equipment are prohibited in individual bedroom, but can be used in the common floor kitchen.

Single Room in Apartment Style with Shared Washroom
Average Room Size: 11m2 / 118ft2
Apartment rooms have four or five students sharing one to two three-piece baths, a kitchen and a lounge. Each student has their own room. Every floor has a common lounge. Microwaves are supplied in common areas on every floor, but are otherwise only allowed in the kitchens of the Pitman Apartment room styles. Microwaves, kettles, grills, and other types of cooking equipment are prohibited in individual bedrooms, but can be used in the apartment kitchen or in the common floor kitchen.

Single Room in Paired Style with Semi-Private Washroom
Average Room Size: 11m2 / 118ft2
Paired rooms have two students sharing a three-piece bath and a mini-lounge. Each student has their own room. The floor has a common lounge. Microwaves are supplied in common areas on every floor. Microwaves, kettles, grills, and other types of cooking equipment are prohibited in individual bedrooms, but can be used in the common floor kitchen.








