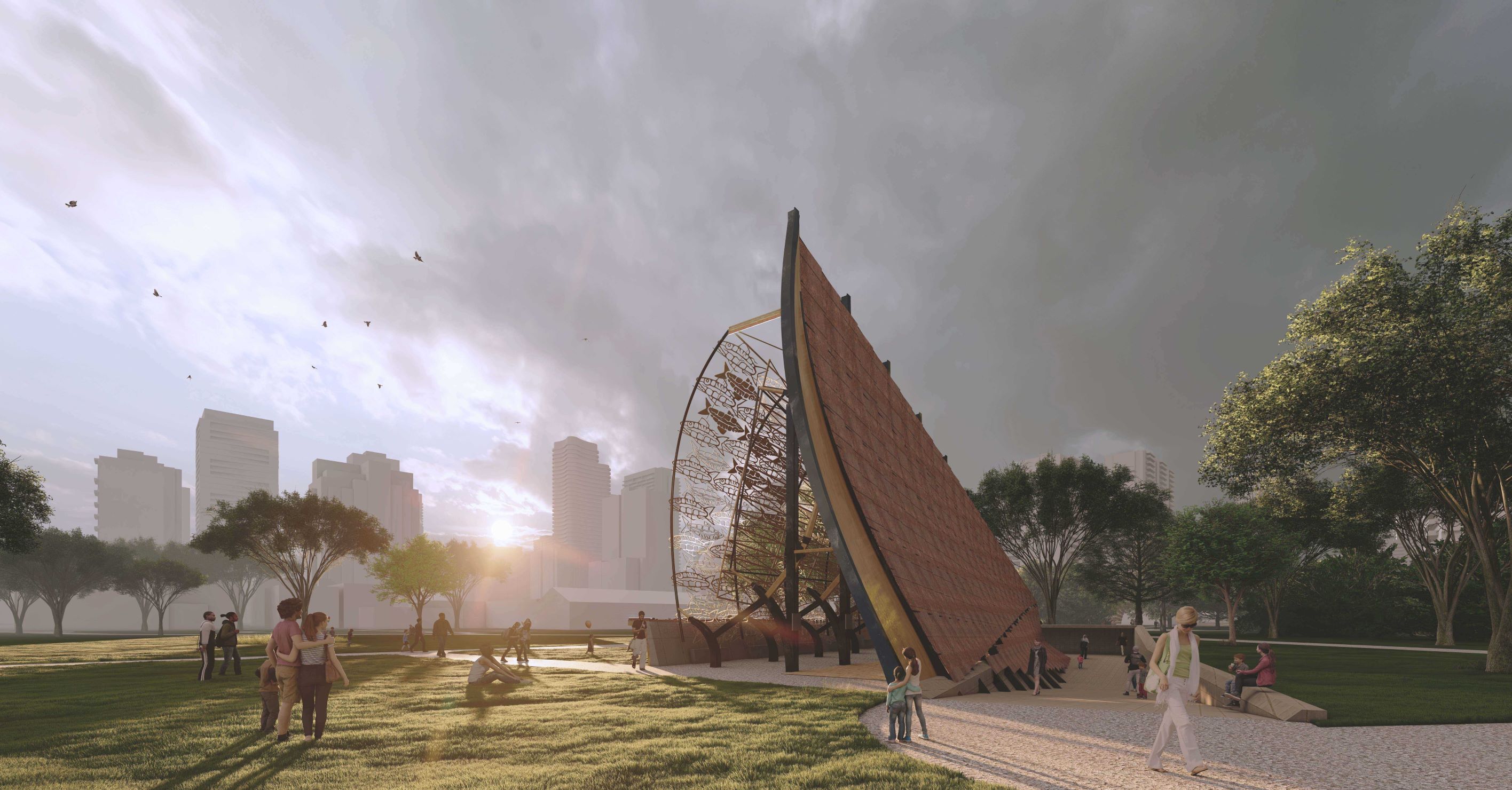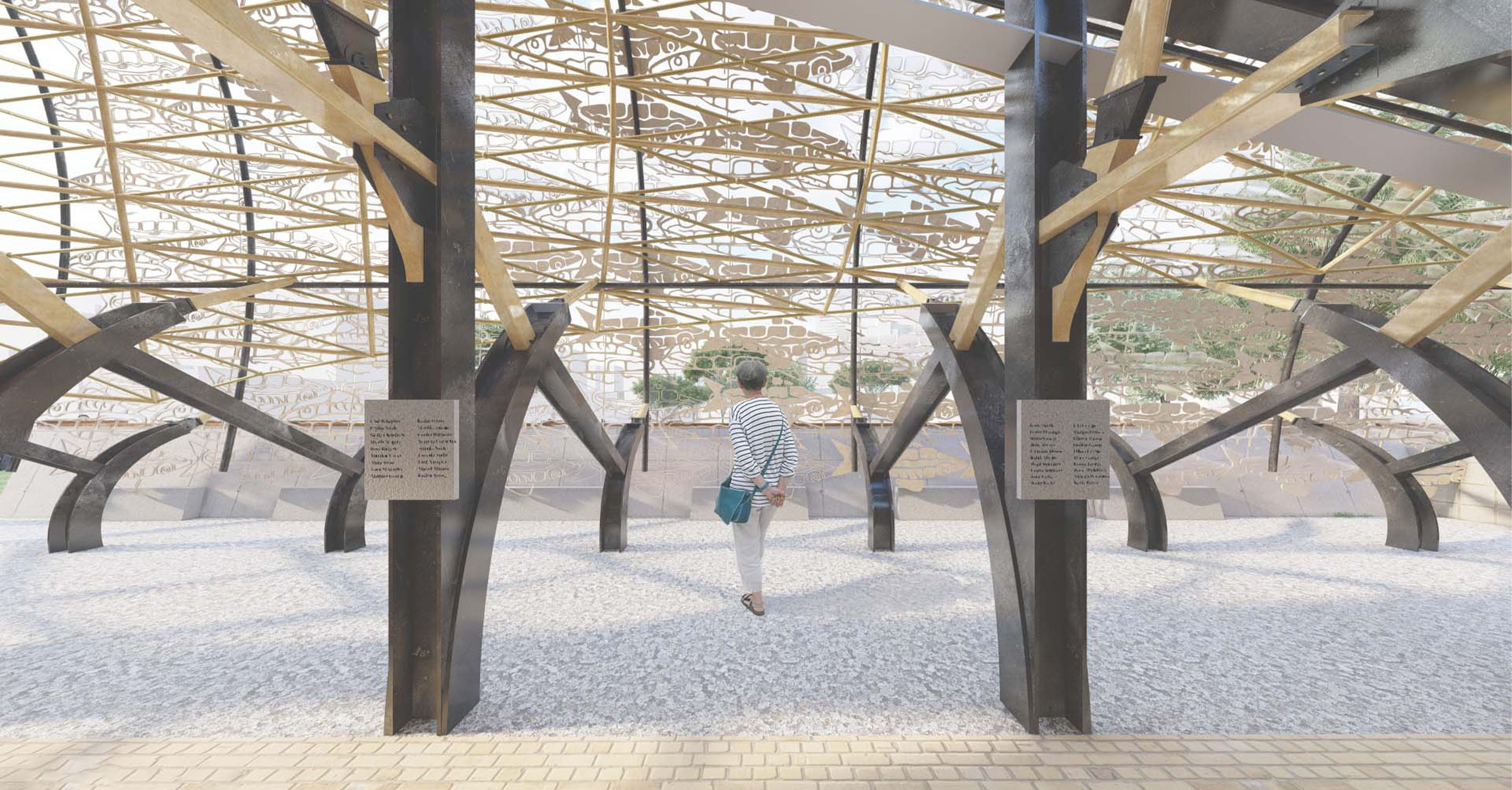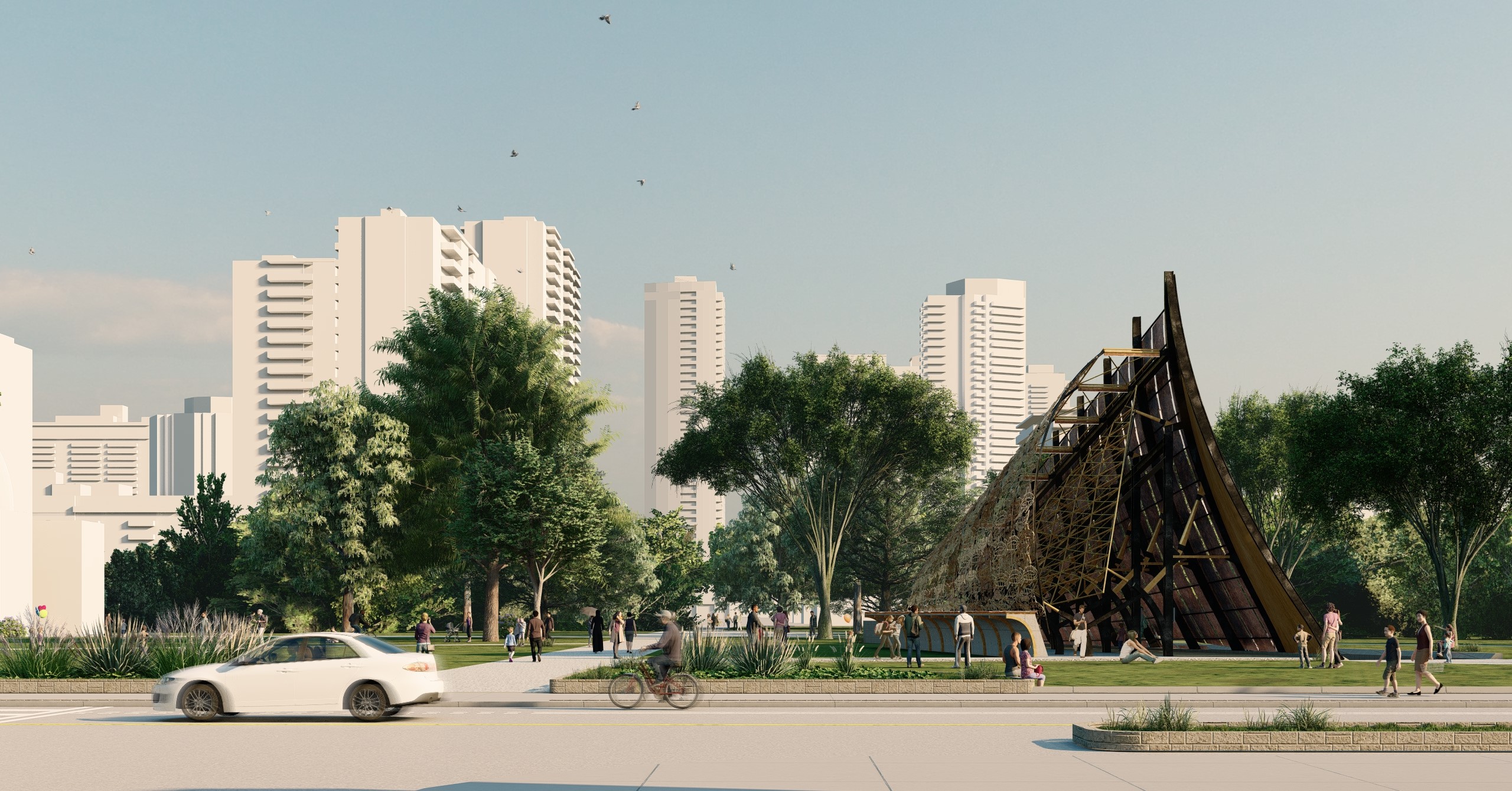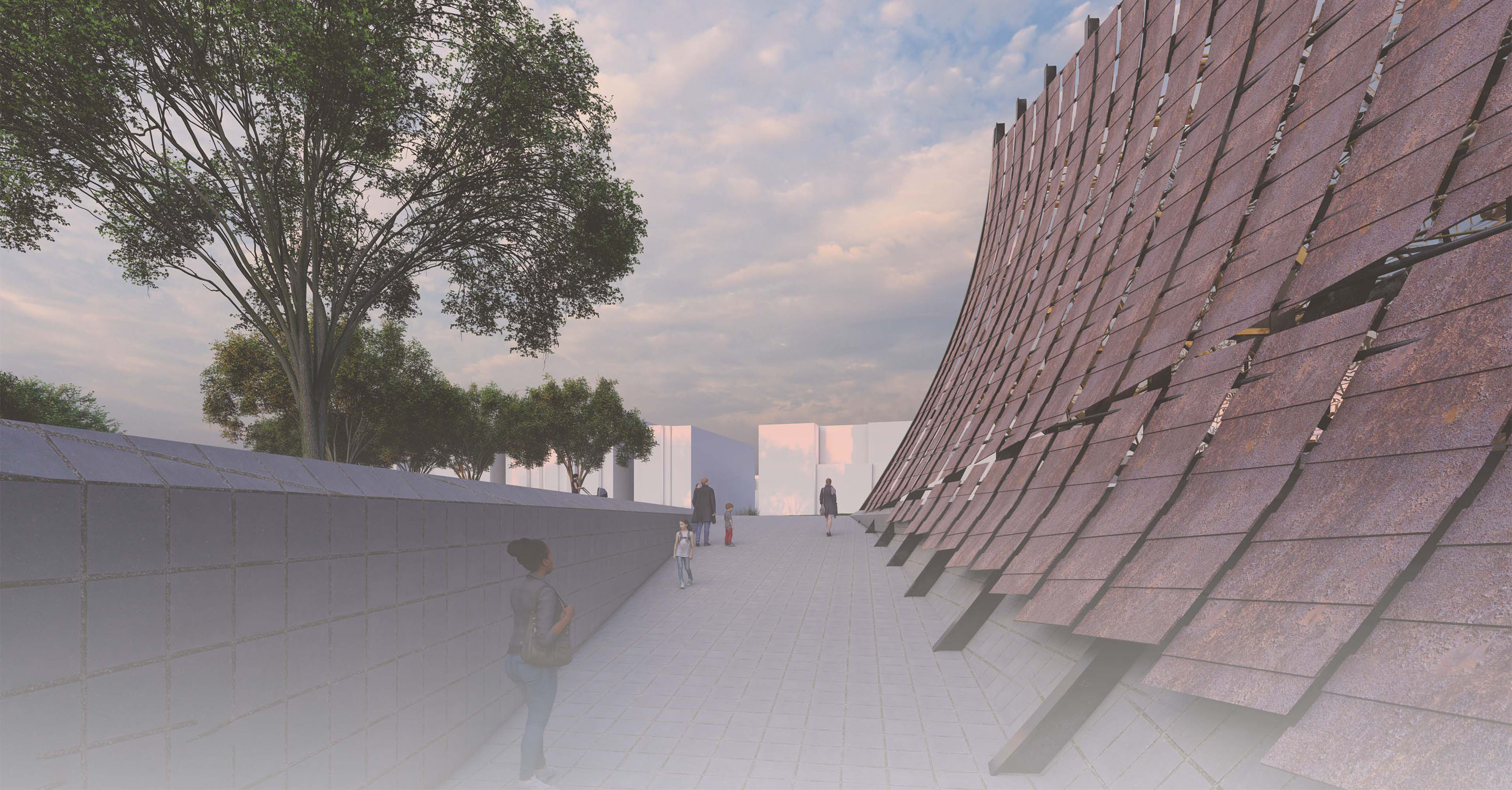Undergraduate Students Win Steel Competition for Indigenous Lives Memorial
Undergraduate students Kristyan Calletor and Mathieu Howard won the 2022 ACSA Steel Design Student Competition (external link) for their design of the Indigenous Lives Memorial. Winning in Category I’s theme Towards a New Monumentality, Kristyan and Mathieu designed a large-scale memorial on the grounds of Allan Gardens Park. Described as elegant, sophisticated, and impeccably drawn by the jury, the DAS students were one of two teams (external link) to win first place in a competitive pool of over 900 students.
The 2022 ACSA Steel Design Student Competition asked students to design a space for public discourse, where cultural questioning could happen within an environment built primarily in structural steel.
The Indigenous Lives Memorial addresses the recent discovery of mass graves, and the history of residential schools within Canada. Drawing inspiration from Indigenous building techniques, the two utilized steel to create a space capable of unveiling the memories and lives that were lost to the residential school system.
We sat down to speak with Kristyan and Mathieu about their design process, their inspirations for the memorial, and how DAS has influenced their design approach.

This year’s theme Towards a New Monumentality was centered on the idea of public spaces, legacies, and memories. What was your process in selecting your topic, and your intention behind creating the Indigenous Lives Memorial?
Mathieu: I think when we were both looking for a certain topic to tackle, we started looking at issues addressed within the media. The news of the residential school system was particularly widespread when we first started the project. When we think of the term "memorial," the words "remembrance" and "memory" appear. For us, it was important to walk the public through the building and explain what happened. We then looked at Maya Lin’s Vietnam Veterans Memorial as a precedent.
Kristyan: We really appreciated the idea of carving into the landscape. There’s a sense of honesty in this approach to architecture through documentation. In this case, we wanted to address how the information was buried. We wanted to create an imagery of ripping apart the land, then of unveiling the truth. Architecture isn’t just about providing living spaces, but it’s also about creating a feeling.
Mathieu: The building is separated into three pilgramatic areas. First, you walk through the memorial space, and read about the history of the residential school system. Then you move into the secondary space where it’s underground and surrounded by concrete. Finally, you come out and go up into a massive wall. There's a feeling of contemplation that follows, especially after what you just experienced.
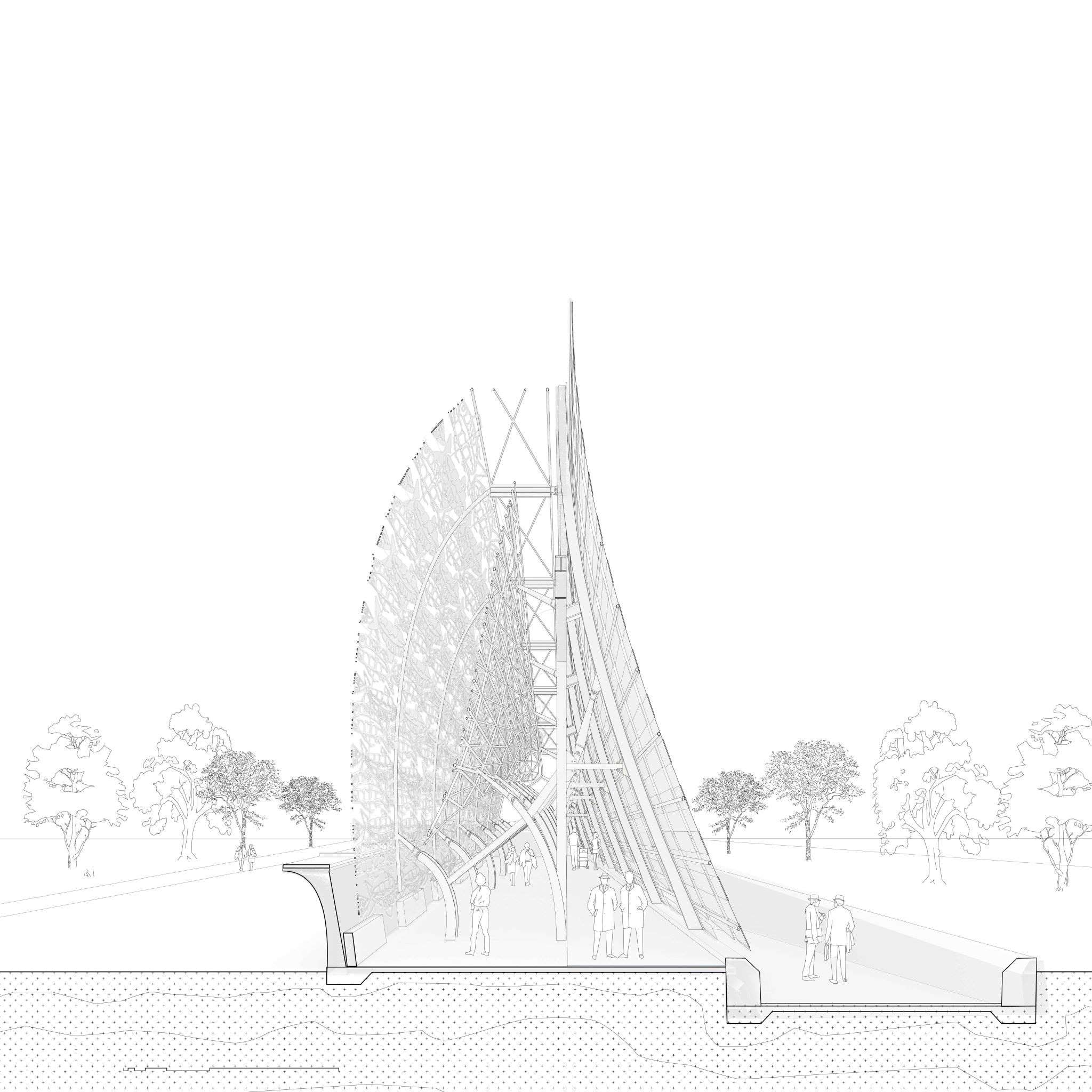
Can you speak more about the Indigenous building methods that influenced your design?
Kristyan: It was hard to pick a specific architectural system, so we investigated three building methods: the longhouse, thule, and tipi.
Mathieu: We wanted to create an abstraction of all three, and apply them in a more modern way.
Kristyan: Formally, we’re drawing verticality from the tippi and its centerpoint to create the triangulation. For the thule, we have these long steel members that curve in and curve out in an organic nature. Finally, the longhouse, which we drew the most inspiration from, influenced the design of the mass wall, and the overall scale of the memorial. We wanted to create a cultural mosaic of different cultures and subcultures of tribes to create a cohesive space to remember.
We learned from our Structures courses that steel can be flexible. For us, the steel not only created a rustic effect, but there’s the idea of the memorial aging with time, grandfathering into the next generation with its patina, and becoming one with the land.
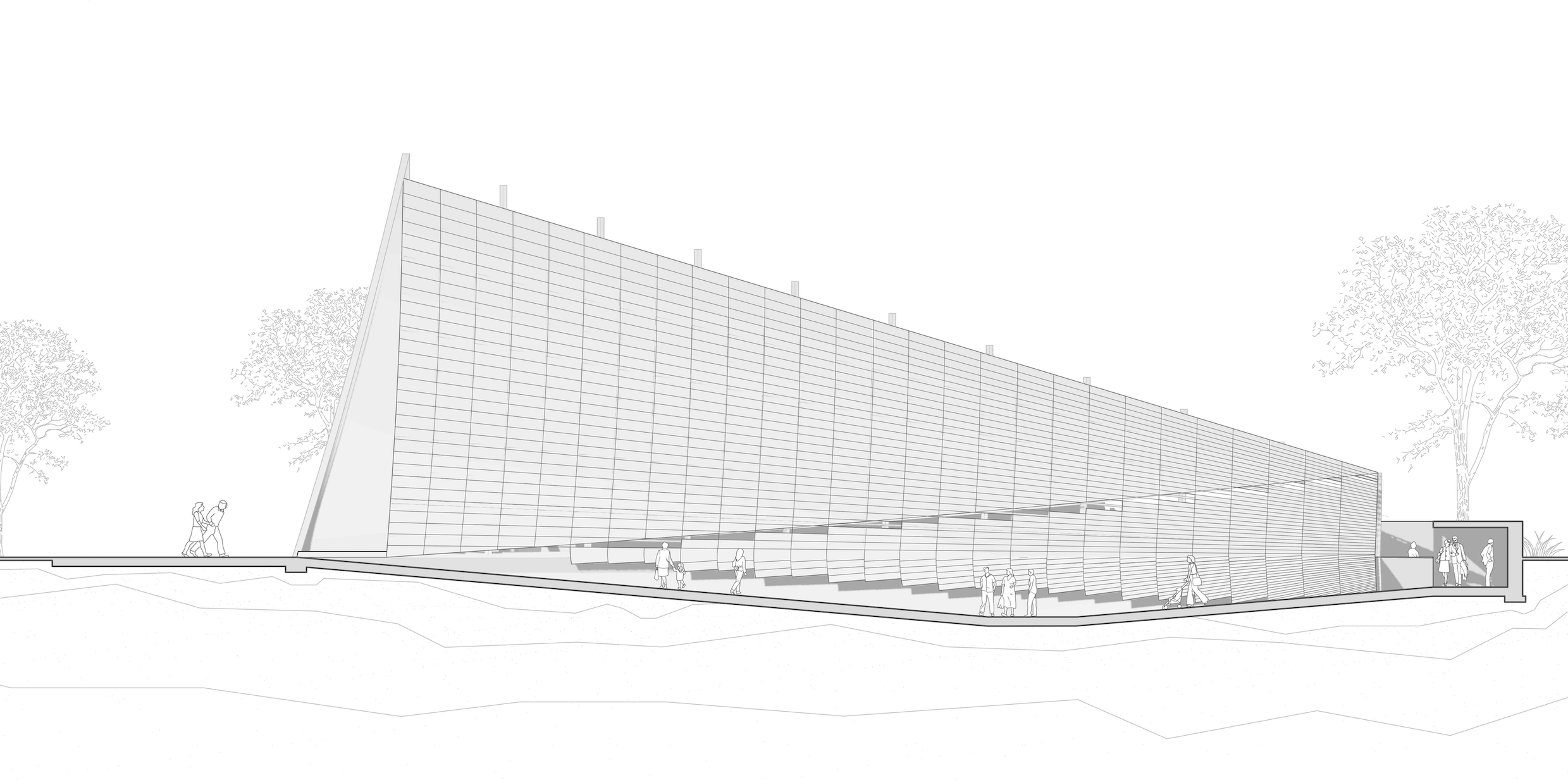
How has DAS influenced your approach to design?
Mathieu: We’re always taught that there has to be a "why" to a design decision. The importance of the "how" is always reflecting the "why." The "why" in terms of the overall expression for us was to tie in Indigenous cultures, building materials, and techniques.
There’s a huge technical knowledge-base taught within the school. For this competition, the way we used steel in so many different ways tied back to the tectonic and materiality classes taught in third year.
Kristyan: I think many of the courses offered case studies and examples that challenged your thought on how structures or different materials are used. Toronto Metropolitan offers a lot of outlier examples in teaching, and they ask the questions of "why" and "how."
Something not as commonly mentioned is that the architecture program provides a culture of collaboration. You need to talk to people and that’s how you get ideas. It’s the collaborative discourse in the program that helped with the next steps.
