TMU Places and Spaces: Architectural Science
One of the coolest things about Toronto Metropolitan University (TMU) is all of the hands-on spaces available to its students. Program and faculties have different facilities their students can access to complete their assignments or extracurricular work with some awesome resources. In this blog, I’m highlighting three spaces Faculty of Engineering and Architectural Science students in our Architectural Science program get to work in.
The Workshop
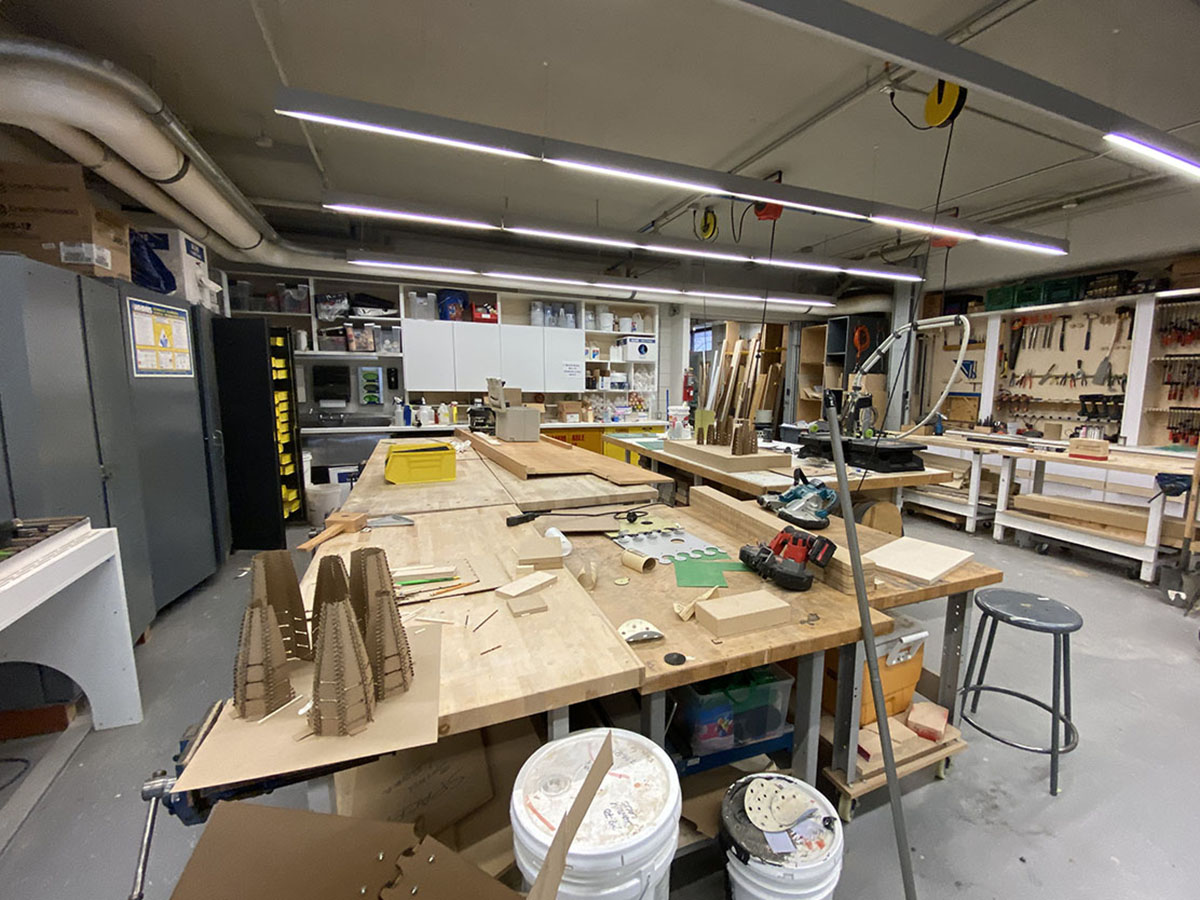
The Woodshop section of the Workshop.
Location: Architecture Building (ARC), 325 Church Street.
Established: 1979
Programs and years with access: Architectural Science undergraduate and graduate students throughout their entire time in the program.
How is this facility used and what skills are learned here?
The Workshop is used by students to create unique projects using a wide variety of materials and equipment, including digital tools like laser cutters, computerized numerical controls (CNCs) and traditional wood-working tools. There are three different components to the Workshop: the Woodshop, the Bench Room and the Robot & CNC lab. Architectural Science grad and Workshop Manager, Jordan So, explained that, “Architecture has a lot of design elements, and every submission from a student is unique. We are very flexible in terms of the tools, the skill sets and materials that we can accommodate so students get to learn.” While working on their own projects, students also learn project management skills like meeting deadlines and budgeting.
What are some noteworthy projects that have come from this facility?
Both curricular and extracurricular work comes out of the Workshop. Each year the Workshop helps create installations for the Winter Stations exhibit in Toronto’s Beaches neighbourhood. Students in the facility have also helped design exhibitions for real-world design builds, including for Nuit Blanche (external link, opens in new window) .
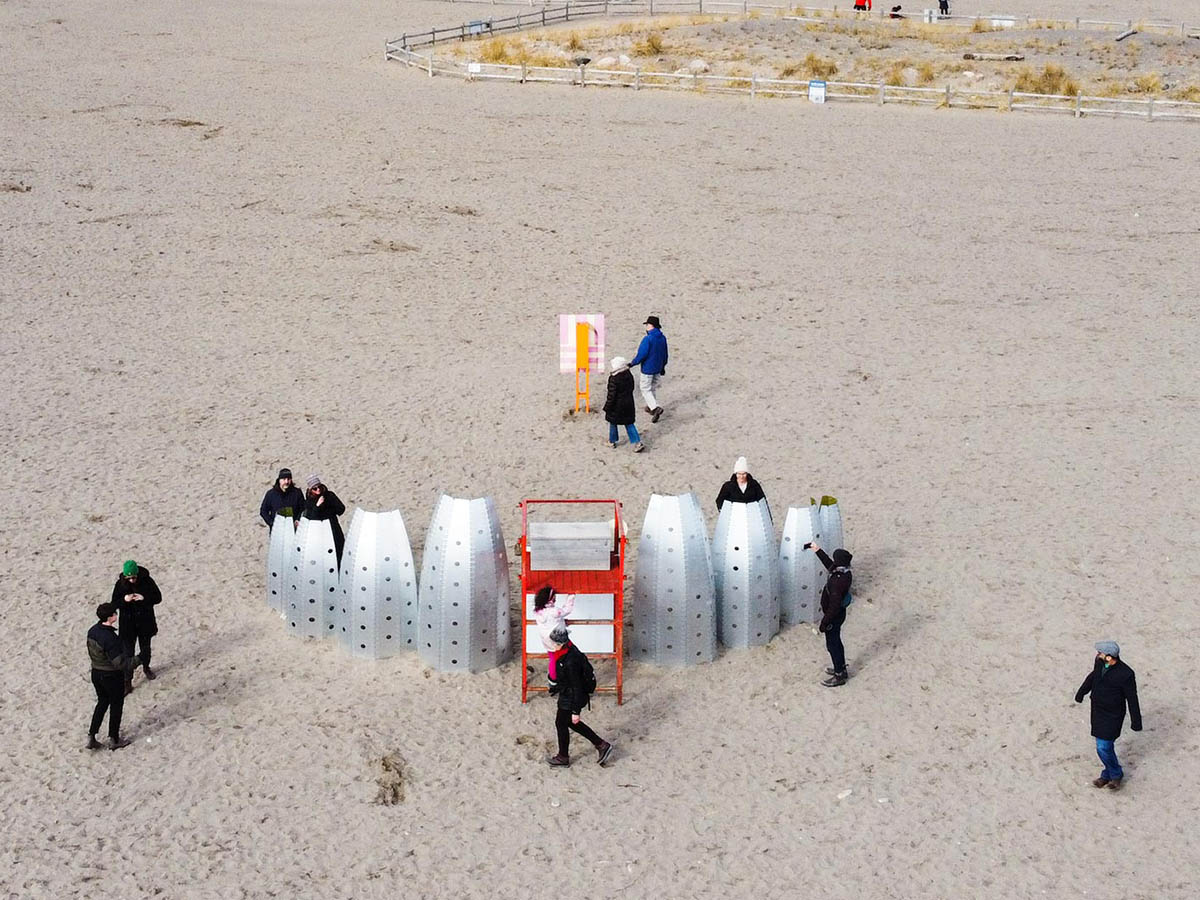
The Architectural Science program’s installation for this year’s Winter Stations exhibit.
Photo from Winter Stations
How does this facility help students prepare for their careers?
The Workshop focuses primarily on the model-making side of the architecture field, rather than focusing solely on the digital side of things. Jordan said that, “This space allows students to see how things are put together, how much things cost and the logistics of making a project. It gives them a better idea of how these projects develop in the real world.”
The Building Science Lab
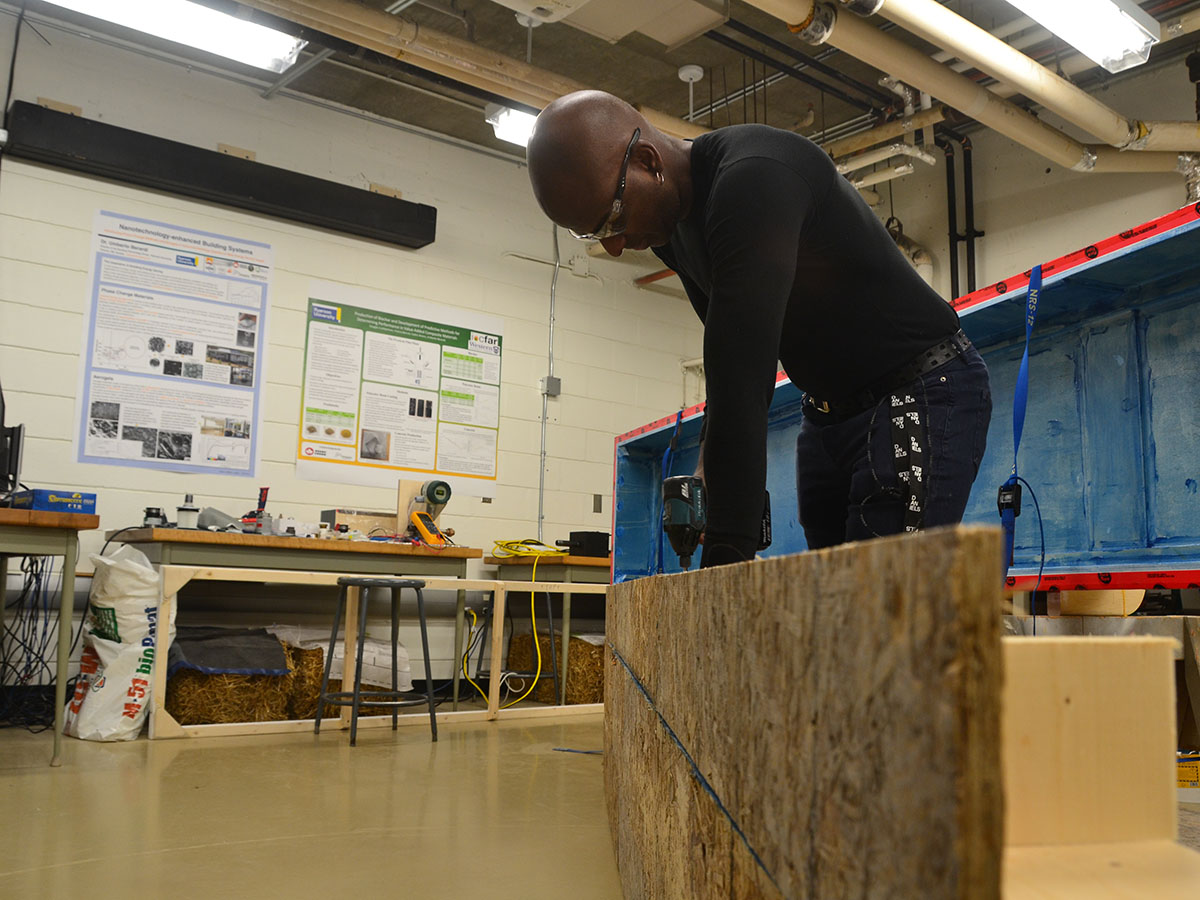
A student completing a project in the Building Science Lab.
Location: ARC 124, 325 Church Street.
Established: 1997
Programs and years with access: Undergraduate Architectural Science students focusing on building sites and graduate-level Architectural Science students.
How is this facility used and what skills are learned here?
Greg Labbé, Building Science Research Lab Technician, explained that the Building Science Lab focuses on research that pertains to “building science research on building materials, components, assemblies and field testing of existing building components and assemblies.” Students complete laboratory components and conduct experiments in the lab, including routine tests for their fields. The Building Science Lab has seen research on bricks, wood, concrete and geopolymer variations, as well as structural and performance tests when it comes to the construction of buildings.
What are some noteworthy projects that have come from this facility?
Currently there are a wide range of projects being worked on in the Building Science Lab. There is a student researching geopolymers as a substitute for concrete, a student working on using phase change materials to store energy within ventilation systems and projects testing the use of wood in the construction of Canadian buildings. In the past, students have done physical testing of buildings and indoor air quality.
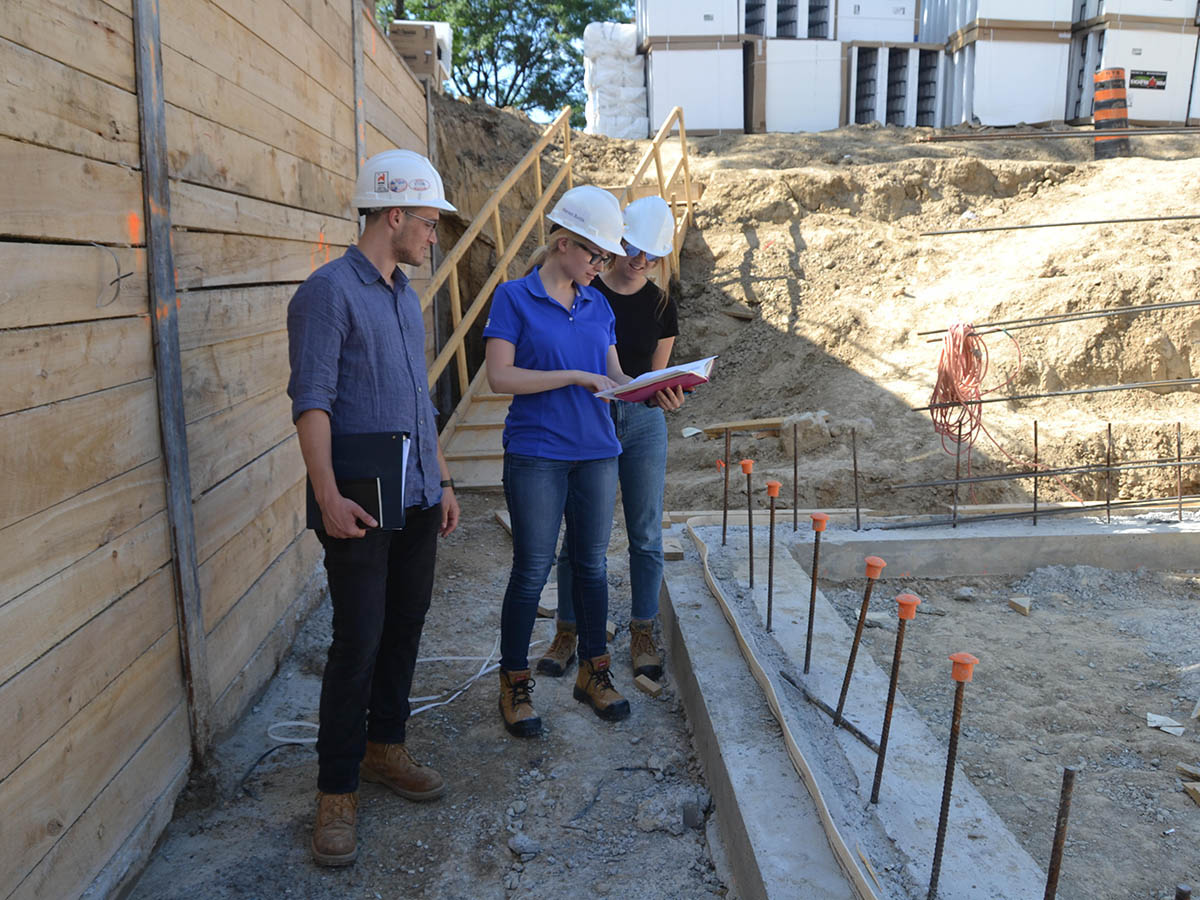
Students conduct field work that relates to their projects in the Building Science Lab.
How does this facility help students prepare for their careers?
Greg described building sciences as a “quasi-engineering field. It's a collaboration between structural and mechanical engineers, as well as architects. There’s quite a bit of hybridization going on, and we find ourselves in the middle.” To succeed in the field, students need to have a strong understanding of how buildings are assembled and behave under stress from elements and occupants. Greg said that this lab “helps them make sure their toolbox is full of useful tools for diagnosing issues in buildings.”
Paul H. Cocker Gallery

The Longhouse exhibit in the Paul H. Cocker Gallery.
Location: ARC 224, 325 Church Street.
Established: 2014
Programs and years with access: All undergraduate and graduate Architectural Science students. The gallery is also open to the public for viewing!
How is this facility used and what skills are learned here?
The Paul H. Cocker Gallery is used by Architectural Science students to showcase their work. Graduate students present their thesis work in the space, and undergraduate students can also help with installation, lighting and projection working as gallery assistants. Yu Xin Shi, Communications, Archive Specialist and Exhibition Coordinator for the Department of Architectural Science, said that the gallery is used for “displaying exhibition work from internal and external architects and designers.”
What are some noteworthy projects that have come from this facility?
From February 2 to March 9, 2023, the gallery hosted the Longhouse exhibition from the internationally renowned Dogma architecture firm (external link, opens in new window) , and were the first to be able to do so. Students from all years of the Architectural Science program showcase their noteworthy projects in the space at the end-of-year show. The work of students is also highlighted in mini exhibitions throughout the entire year.
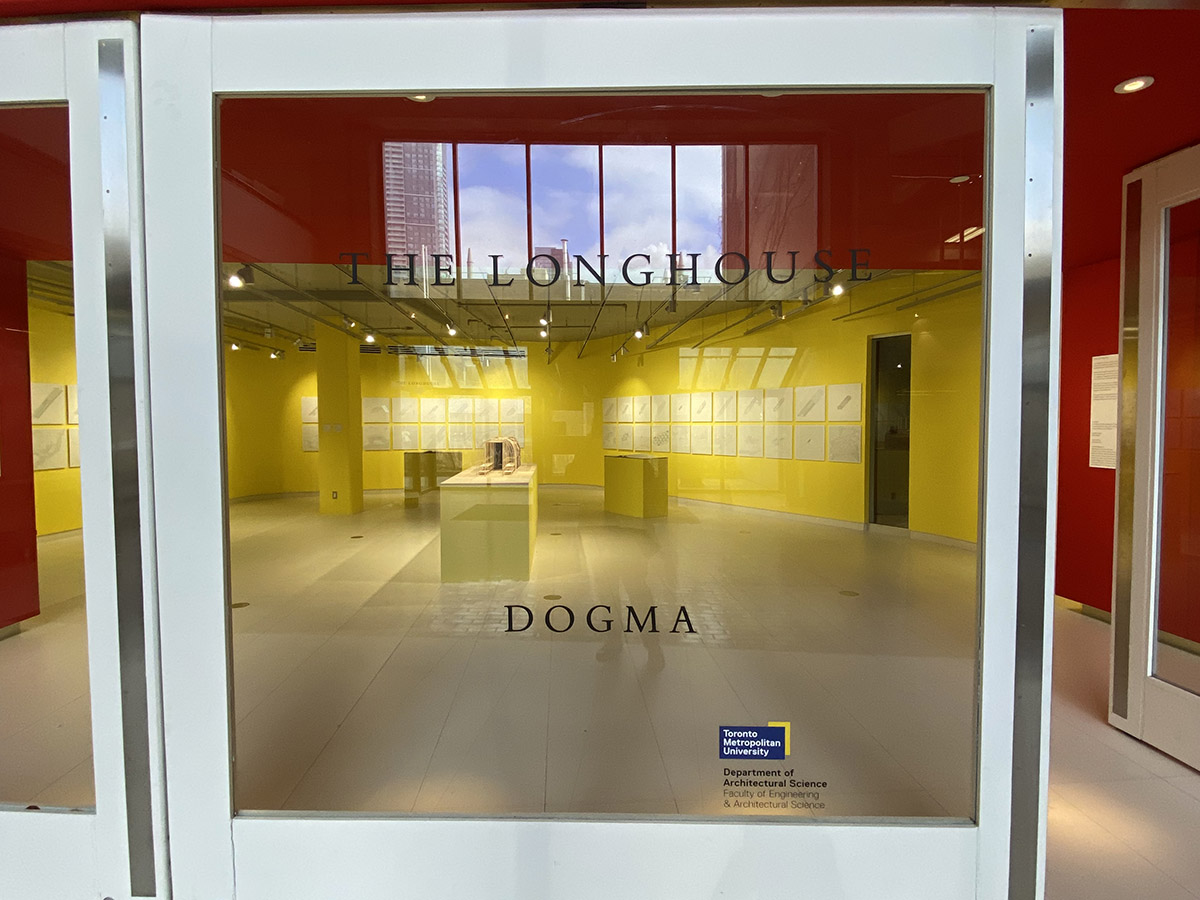
The entrance to the Paul H. Cocker Gallery.
How does this facility help students prepare for their careers?
Students can find inspiration by looking at work from other peers across all years of the program. They can also get an idea of what they will be working on in the future. Yu Xin said that it’s “stimulating, motivating and inspiring to look at, but students can also understand how models are built and have a physical space to view designs closely and work on detail-oriented skills.” 
If you’re interested in our Architectural Science program, these are just some of the spaces you can look forward to using throughout your degree! You can also learn more about the rest of the studios and facilities you’ll have access to as a student. If you’re looking to discover other cool places and spaces here at TMU, keep an eye on the blog for more facility highlights!
Until next time,
Jenna